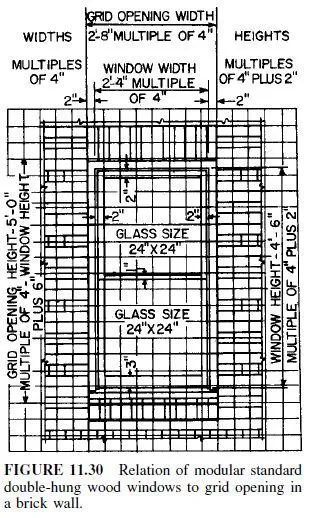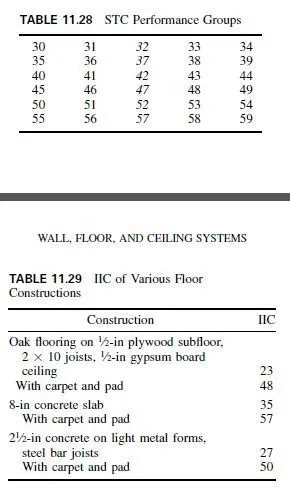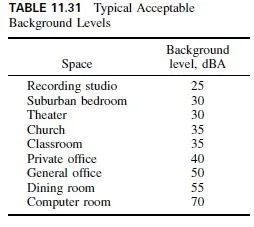Manufacturers have contributed substantially toward standardization of window sizes and greater precision in fabrication. The American National Standards Institute has established an increment of sizing generally accepted by the building industry (Basis for the Coordination of Building Materials and Equipment, A62.1).
The basis for this standardization is a nominal increment of 4 in in dimension.
However, it will be noted in Fig. 11.30, that for double-hung wood windows the 4-in module applies to the grid dimensions, whereas the standard window openings is 4 in less in width and 6 in less in height than the grid opening.
Also, to accommodate 2- and 6-in mullions for multiple openings in brick walls, it is necessary to provide a 2-in masonry offset at one jamb (Fig. 11.31).
Use of modular planning effects maximum economies from the producer and simplification for the building industry.
At the same time, a given layout does not confine acceptable products to such a limited range.



