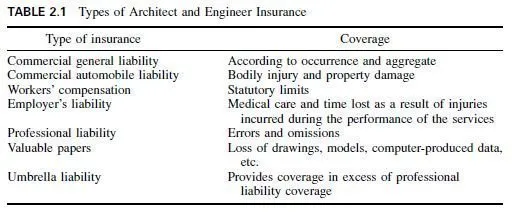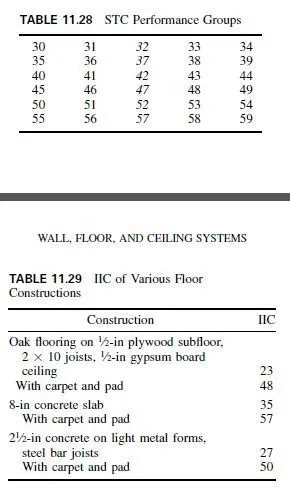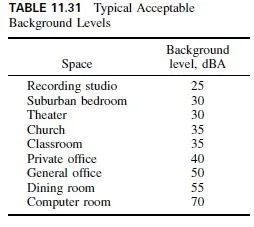Used in all forms of building construction for centuries, wood trusses have appeared in a wide variety of forms. They utilized many different wood and nonwood structural components. Development of preengineered, prefabricated, lightweight wood and wood-steel composite trusses, however, significantly altered previous practices, which employed relatively complex and labor-intensive types of trusses, each truss requiring a detailed engineering analysis. As a result, repetitive designs are common and trusses are mass-produced in truss assembly plants.

Lightweight Truss Systems
Metal connector plates as a joint connection device for lumber trusses and the capability of mass producing wood trusses make lightweight, preengineered, preassembled wood trusses practical. These typically are installed at relatively close spacings (12 to 24 in c to c) and take advantage of repetitive-member design. Wider spacings (32 in c to c or more) are also used, but these are designed without consideration of repetitive-member action.
The trusses generally use dimension lumber, either visually graded or machine stress rated, for the chords and web members. A connection at a truss joint utilizes two metal connector plates, which are physically pressed into the wood on opposite faces of the joint. The plates are sized to cover all the members at the joint with a sufficient plate area to transfer the load effectively from one member to the others.
The load-transfer capacity is based on an allowable load per square inch of plate.
Chord splices are accomplished in a similar manner by application of a plate on each side of the splice.
The ultimate and design load capacity of a plate depends on the steel gage and the number, size, and design of the steel projections (teeth) that are pressed into the wood. These characteristics are determined by the manufacturer. Consequently, metal connector plates from different plate manufacturers are generally not interchangeable for a specific truss. Most plate manufacturers, in conjunction with their licensed truss assemblers, provide computerized truss design support for their products.
Thus, designers need show only the required truss configuration and design loading conditions on the design drawings and the truss supplier will provide all applicable truss-member designs. Virtually any truss profile can be manufactured for metal-plate connected wood trusses. More information on this type of truss can be obtained from the Truss Plate Institute (TPI) and the Wood Truss Council of America, both located in Madison, Wis.
A variation of the lightweight metal-plate connected wood truss employs much thicker metal plates in conjunction with heavier wood chord and web members, such as dimension lumber with a nominal width of 3 or 4 in or glued-laminated timbers. Use of the heavier components provides much greater load-carrying capacity.
As a result, these trusses may economically be spaced much farther apart;
for example, 8 ft c to c or more, and span much longer distances than the lighter trusses.
Another form of preengineered, preassembled, lightweight wood truss, commonly referred to as a composite wood-metal truss, consists of lumber chords and steel webs. One type uses metal-angle webs with nail plates formed on each end.
At a joint, the teeth of the nail-plate end are pressed into a wood chord. Another configuration of composite wood-metal truss uses steel tubular web members, which are joined to the wood chords with patented steel-pin connections. The chords are typically machine stress-rated lumber or laminated veneer lumber (Art. 10.30.4).
Because of the proprietary nature and uniqueness of the various types of composite wood-metal trusses, design data should be obtained from the manufacturers.
(See K. F. Faherty and T. G. Williamson, Wood Engineering and Construction Handbook, McGraw-Hill Publishing Company, New York, for additional information.)
Heavy Timber Trusses
Type of heavy timber truss and arrangement of members may be chosen to suit the shape of structure, the loads, and stresses involved. The configuration most commonly used are bowstring, flat or parallel chord, pitched, triangular, and scissors (Fig. 10.17) For most commercial construction, trusses usually are spaced 8 to 24 ft apart.
Joints are critical in the design of a truss. Use of a specific truss type is often governed by joint considerations. Chords and webs may be single-leaf (or monochord), double-leaf, or multiple-leaf members. Monochord trusses and trusses with double-leaf chords and single-leaf web system are common. Web members may be attached between the chords, or web members may be in the same plane as the chords and attached with straps or gussets.
Individual truss members may be solid-sawn, glued-laminated, or mechanically laminated (rarely used in new construction). Steel rods or other steel shapes may be used as members of timber trusses if they meet design and service requirements.

Bowstring Trusses. Spans of 100 to 200 ft are common, with single top and bottom chords of glued-laminated timber, webs of solid-sawn timber, or glulam, and steel heel plates, chord plates, and web-to-chord connections. This system is lightweight for the loads that it can carry. It can be shop or field assembled. Attention to the design of the top chord, bottom chord, and heel connections is of prime importance, since they are the major stress-carrying components. Since the top chord is nearly the shape of an ideal arch, stresses in chords are almost uniform throughout a bowstring truss and web stresses are low under uniformly distributed loads.
Parallel-Chord Trusses. Spans of 100 ft or more are possible with chords and webs of solid-sawn lumber or glulam timbers. Parallel-chord trusses are commonly used in floor systems and long-span commercial roofs. Advantages for this type of truss include ease of installation, relatively long spans, flexibility for installation of ductwork, plumbing, and electrical wiring, and overall economics.
Triangular and Scissor Trusses. Spans of 100 ft or more are possible with chords and webs of solid-sawn lumber or glulam timbers. These trusses are used extensively in residential roof construction and long-span applications in commercial roofs. Advantages are the same as those described above for parallel-chord trusses.
Truss Joints. Connectors used in truss joints include bolts, split rings, timber rivets, shear plates, lag screws, and metal connector plates, as described in Art.
10.22.1. The type of connector used depends on the type and size of wood truss components, loads to be transferred, fabrication capabilities, and aesthetics. Lag screws, bolts, timber rivets, and shear plates are suitable for field fabrication, whereas metal connector plates are almost always installed in a truss assembly plant.
Framing between Trusses. Longitudinal sway bracing perpendicular to the plane of the truss is usually provided by solid-sawn X bracing. Lateral wind bracing may be provided by end walls or intermediate walls, or both. The roof system and horizontal bracing should be capable of transferring the wind load to the walls.
Knee braces between trusses and columns are often used to provide resistance to lateral loads.
Horizontal framing between trusses may consist of struts between trusses at bottom-chord level and diagonal tie rods, often of steel with turnbuckles for adjustment.
(See K. F. Faherty and T. G. Williamson, Wood Engineering and Construction Handbook, McGraw-Hill Publishing Company, New York, for additional information.)


