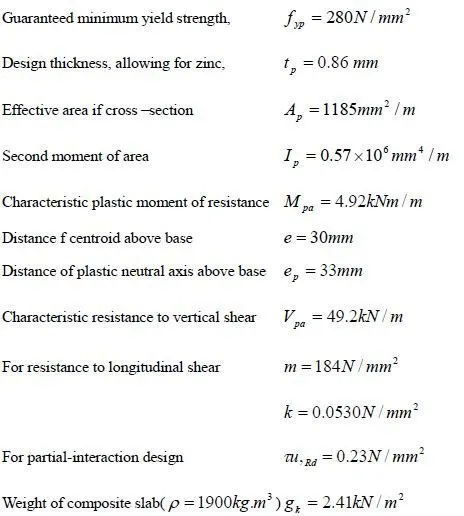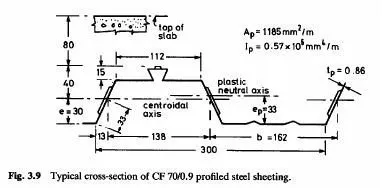The strengths of materials and characteristic actions for this structure are given in Section 3.2, and a typical floor is shown in Fig.3.1. The following calculations illustrate the methods described in Section 3.3. In practice, the calculation may be done by the company that provides the sheeting, and presented as safe load tables; but here it is assumed that only raw test data are available.
For unpropped construction, the sheeting for a span of 4 m would need to be over 100mm deep.
Few such products are available, so it is assumed that the sheets will be propped at midspan during construction. The profiled chosen is CF 70, manufactured by Precision Metal Forming, Ltd of Cheltenham, Gloucestershire, UK. Its overall depth is 70 mm, but the cross-section (Fig.3.9) is such that the span/depth ration based on this depth (28.6) is misleading. A more realistic value is 2000/55, which is 36.4. This should be adequate, as there is continuity over the prop between the two 2-m spans.
The next step is to choose a thickness for the composite slab, which will be designed as simply-supported over each 4-m span. The characteristic point load is fairly high (7.0kN, equation (1.17)), so an overall thickness of 150 mm is assumed for the slab. The centroid of the sheeting is 30 mm above its lower surface, so the effective depth (dp) is 120 mm and the span/depth ratio is 4000/120, or 33.3. It is normal for these ratios to be higher than typical values used for beams.
Preliminary calculations then show that CF 70 sheeting of nominal thickness 0.9 mm should be sufficient.
Structural properties of profiled sheetings, determined in accordance with Eurocode 4: Part 1.1, are not available, as that code is not yet in force; but the test data on CF 70/09 sheeting are sufficient to enable them to be approximated. This has been done in the Designesrs Handbook to Eurocode 4; Part 1.1, and the results for sagging bending are given here and Fig.3.9.


These data are illustrative only, and should not be used in engineering practice.
3.4.1 Profiled steel sheeting as shuttering
The construction load is 1.5kN/m2 on any area 3 m square (Section 3.3), so the design loads are:
