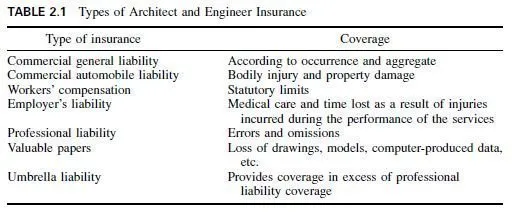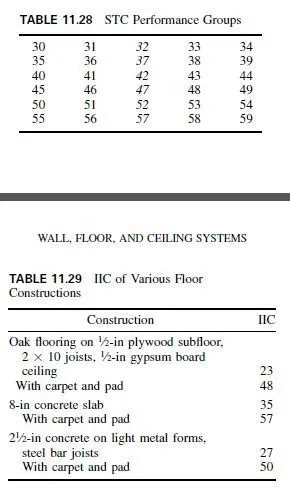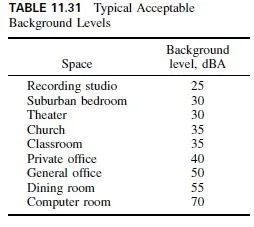Wood Stairs
In wood-frame buildings, low nonfireproof buildings, and one- and two-family houses, stairs may be constructed of wood (Fig. 16.3a). They may be built in place or shop fabricated.
Construction of a built-in-place stairs starts with cutting of carriages to the right size and shape to receive the risers and treads (Fig. 16.3b). Next, the lower portion of the wall stringer should be cut out at least 1â„2 in deep to house the steps (Fig. 16.3c). The stringer should be set in place against the wall with the housed-out profile fitted to the stepped profile of the top of the carriage. Then, treads and risers should be firmly nailed to the carriages, tongues at the bottom of the risers fitting into grooves at the rear of the treads. Nosings are generally finished on the underside with molding.
If the outer stringer is an open stringer (Fig. 16.3c), it should be carefully cut to the same profile as the steps, mitered to fit corresponding miters in the ends of risers, and nailed against the outside carriage. Ends of the treads project beyond the open stringer.
If the outer stringer is a curb or closed stringer, it should be plowed out in the same way as the wall stringer to house the steps. Ends of the treads and risers should be wedged and glued into the wall stringer (Fig. 16.3d).
(Manual for House Framing, National Forest and Paper Association, 1250 Connecticut Ave., NW, Washington, DC 20036.)
Steel Stairs
Cold-formed-steel or steel-plate stairs generally are used in fire-resistant buildings.
They may be purchased from various manufacturers in stock patterns.
The steel sheets are formed into risers and subtreads or pans, into which one of several types of treads may be inserted (Fig. 16.4). Stringers usually are channel shaped. Treads may be made of stone, concrete, composition, or metal. Most types are given a nonslip surface.
(Metal Stairs Manual, National Association of Architectural Metal Manufacturers, 600 5. Federal St., Chicago, IL 60605.)


Concrete Stairs
Depending on the method of support provided, concrete stairs may be designed as cantilevered or inclined beams and slabs (Fig. 16.5). The entire stairway may be cast in place as a single unit, or slab or T beams may be formed first and the steps built up later. Soffits formed with plywood or hardboard forms may have a smoothenough finish to make plastering unnecessary. Concrete treads should have metal nosings to protect the edges. Stairs also may be made of precast concrete.


