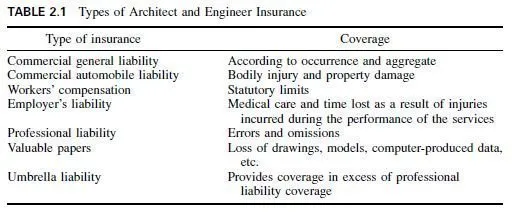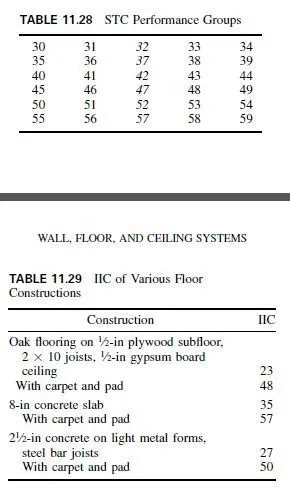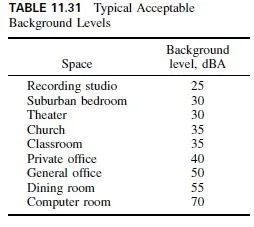Enhancing the functions performed by the power and lighting systems, the special systems in a building serve the life safety, communication, and security needs of a facility and its occupants.
Lightning Protection
The design of lightning protection systems should conform with the standards of the American National Standards Institute, the National Fire Protection Association (Bulletin No. 780, Lightning Protection Code) and Underwriters Laboratories (Standard UL96A Master-Labeled Lightning Protection Systems).
In deciding whether to provide a building lightning protection system, designers should first perform a risk assessment in accordance with NFPA 780, Lightning Protection Code. This evaluates such factors as building height, terrain, building construction, proximity to other buildings, type of occupancy, and isoceraunic level (frequency of thunderstorms). If the risk assessment warrants, a lightning protection system is designed.
Protection for a building may be accomplished by several methods. An installation recognized by NFPA and UL consists of lightning rods or air terminals placed around the perimeter of the roof and on vertical projections, such as chimneys and the ridge of a peaked roof. These air terminals are bonded together and to a copper or aluminum conductor that extends down to a good electrical ground. There are also two less conventional types of installation that can be used. One involves the use of an air terminal containing a low-level radioactive source that produces a stream of ionized particles. This creates a low-resistance path that draws a lightning stroke to the air terminal, where it can be safely discharged to ground. The other type uses thousands of small air terminals spread along the high points of a structure to constantly dissipate any electrical charge in the air before it can build up high enough to induce a lightning stroke.
The electrical wiring in a building is especially susceptible to the effects of a lightning stroke. To minimize these effects, a multilevel protective approach is used.
Lightning arresters, which are connected from the phase wires to ground, are provided on the utility company lines and at the various voltage levels down to utilization voltage. Usually of the metallic oxide varistor (MOV) type, the arresters present a very high resistance to ground at normal system voltage, but quickly collapse to zero resistance during a lightning discharge, dissipating the discharge to ground.
At sensitive electronic loads, it is necessary to provide a higher level of protection against the effects of lightning and other voltage disturbances by providing transient-voltage surge suppressors (TVSS). These devices utilize silicon-controlled rectifiers (SCR) or combinations of SCRs and MOVs that closely limit the peak surge voltage and react within 5 nanoseconds to voltage surges.
Fire-Alarm Systems
These provide means of detecting a fire, initiating an alarm condition, either manually or via automatic detection, and responding to that alarm condition. A firealarm system consists of a central fire-alarm control panel; perhaps several remote subpanels; initiating devices, such as manual pull stations, smoke detectors, sprinkler- flow switches; and alarm devices, such as horns, gongs, and flashing lights.
The control panel provides power to the system components and monitors the status of all of the initiating devices. It also monitors all fire-protection-system functions and supervises the condition of the wiring. In addition, the control panel provides outputs, under alarm conditions, to shut down air-conditioning fans, initiate smoke evacuation, close smoke doors, initiate elevator capture, release fire suppressants, activate alarm devices, and notify the fire department.
Larger systems are generally of the addressable type. The control panels are microprocessor based. Each device has a digital electronic identifier, or address. A control panel sequentially polls each device to check its status. This method allows as many as 30 devices to be connected to a single circuit and can greatly reduce the wiring costs of the fire-alarm system.
Design of the fire-alarm system must comply with the requirements of the National Fire Protection Association and local governing authorities. It is essential that fire-alarm systems be designed to interface with the HVAC system controls for unit smoke detection and shutdown and for smoke-exhaust-system control. Fire-alarm systems also should interface with the fire-protection system to monitor building sprinkler-system components and other fire-suppression systems. System design should also consider the building type and occupancy in selecting components and materials. Particular care should be taken in design of fire-alarm systems for highrise buildings (over 75 ft high), which will require a firefighters control panel, fire phone system, and voice-evacuation system as a minimum.
Communications Systems
These may include telephone, paging, and intercom systems. Telephone systems in large buildings generally have telephone service to a computerized business exchange (CBX), or switch, that controls the telephone system functions. It can offer numerous desirable features such as direct inward dialing, voice mail, speed dialing, system forward, conference, forward, message waiting, queuing, and transfer.
The switch is located in a telephone service closet and requires power (preferably conditioned power) and air conditioning.
Telephone service is distributed via cables in conduit extending from telephone service room to telephone closets on each floor. Each closet should have a plywood backboard, for mounting equipment and punch-down boards, and two duplex receptacles.
For distribution of telephone cables to their point of use, ladder-type cable trays can be routed above corridor ceilings from the telephone closets throughout each floor. Telephone cables must be suitable for running in cable trays and must be rated for use in air-handling spaces.
Telephone outlets consist of a single-gang outlet box with stainless steel cover plate, modular phone jack, and 3â„4 in electrical metallic tubing, which is run concealed to the cable tray. Telephones may be digital electronic type with programmable function buttons in addition to the 12-button tone pad, plus speaker phone and intercom features.
Intercom and Paging Systems
Intercom can be an integral function of the telephone system or a separate system.
Many buildings have a paging system of some sort. This can be a telephone system function, but it is most often a separate system consisting of receivers, playback equipment, amplifiers, speakers, telephone interface, and a microphone.
The system may offer selective paging of certain areas, all-call paging of the entire facility, and background music.
Security Systems
These can range in sophistication from a combination lock (pad of numbered push buttons) or a simple card reader at the entry door to a comprehensive system integrating physical barriers, electronic access controls, surveillance, and intrusion detection systems (IDS). Although a card reader usually suffices for access control, high-value and high-security facilities often require biometric identification systems, such as retinal scan or hand geometry, for control of access.
Intrusion detection systems usually are of either of two types. One is a perimeter system, such as door switches, break-glass detectors, optical, or microwave beams, which creates an electronic envelope around a space. The other is a volumetric system, passive infrared or ultrasonic, which detects an intruders presence in the protected space.
Closed-circuit television (CCTV) cameras may be provided to allow security persons to continuously watch for intruders at any of many locations from one point. Since several cameras may be required, video sequencers are provided that display the images from each of the cameras in turn on one or more monitors.
Sequencers may be connected to the IDS to display and hold the image from a camera located where an alarm occurs.
A central security computer controls all of the security system functions. It monitors all of the devices and wiring, presents trouble and alarm messages to security staff, and keeps a historical record of all events such as authorized entries and alarms.
Television Distribution Systems
These are provided for apartment buildings, schools, and correctional facilities.
There are two basic types, MATV (master antenna television), and CATV (community antenna television, usually referred to as cable TV). There are two principal differences between the systems. One is the source of signal; MATV systems require an antenna or a satellite dish to receive broadcast signals, whereas CATV systems receive signals from a cable system via a coaxial cable. The other difference is economic; MATV systems have a higher first cost to the builder but require only maintenance costs thereafter; CATV systems have lower first cost (the cable system may provide the wiring and equipment at no cost if the potential revenues are high enough) but require payment of a monthly fee by the users.
Data Network Systems
These are provided to allow free interchange of data between small groups of computers in a local area network (LAN) and between several LANs connected to a backbone network. Data transmission media may be wire, twisted-pair or coaxial cable, or fiber-optic cable. System topologies may be ring networks or radial (star) networks. Regardless of the type of network chosen, careful integration of the cabling system and hardware requirements into the building design is necessary.
Cabling closets are required for location of interface equipment and connector panels. A raceway system is required to distribute cables to the computer equipment.
Often, the cabling conveyance used for the telephone system can be shared by the data network systems. For a more detailed treatment, see Communications Systems, Section 18.
Intelligent Buildings
Design of an intelligent building integrates many or all of the systems listed above, plus HVAC systems, building operations, and even the building itself into a coordinated productivity tool for the occupants. The objective is to maximize efficiency today and adaptability for functional and technological changes tomorrow.
Special System Wiring
Circuits for the special systems previously discussed should meet the functional needs of the systems as well as the requirements of the National Electrical Code.
The code divides these types of circuits into three classes and provides separate requirements for each.
Class 1 circuits are similar to power circuits in that they are permitted to carry up to 600 V and, in general, are subject to the same installation requirements. One exception is that use of No. 18 wire is permitted for Class 1 circuits. Special insulation and overcurrent protection devices are also permitted. Thermostats and other sensing devices controlling remote motor starts, available at 120 V, may be incorporated in Class 1 circuits and may use No.18 wire, but with overcurrent protection not exceeding 20 A.
Class 2 and 3 circuits are limited to a maximum of 150 V. The conductors may not be placed in the same raceway as power circuits. Class 2 wire should provide protection against both fire and electric shock, whereas Class 3 wire should offer protection primarily against fire.
Power Distribution Management System
A power distribution management system (PDMS) is an integrated system of hardware and software that allows building operating personnel to monitor and control the building power-distribution system from a single location. PDMS systems are available from several manufacturers, either integral to a new electrical system or as an add-on in an existing building. Electronic interface devices, located in substations, switchgear, motor control centers, etc., provide real-time monitoring of system quantities like voltage, current, power factor, and frequency. They also enable remote control of circuit breakers, transfer switches, and starters. One or more remote terminal units (RTU) are provided in the field to tie-in the interface devices to the central processing unit (CPU) via a data highway. The data highway may use twisted-pair wiring, fiberoptic cable, or another transmission medium. It is also possible to interface the PDMS to other building systems, such as process-control or building automation systems.
The CPU is generally a personal computer (PC) which contains the PDMS software and, through its keyboard and screen, acts as the operator interface to the system. A single-line diagram representing the power distribution system is programmed into the CPU and is used by the operator to access system information, identify system faults, or remotely operate electrical equipment. The software allows continuous monitoring and archival storage of all electrical data. It also offers reporting functions that can be used to maximize operating efficiency and forecast impending faults. Should a fault occur, an alarm appears on the screen showing its location on the single-line diagram and all pertinent data. This information can be used to effect repairs and restore service quickly. Hand-held remote programmers can be connected to RTUs to adjust system settings in the field or to help repair efforts.


