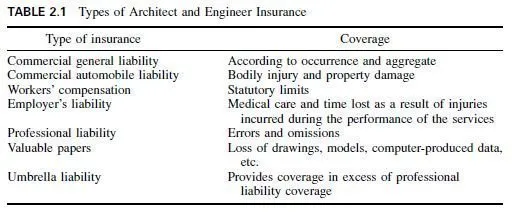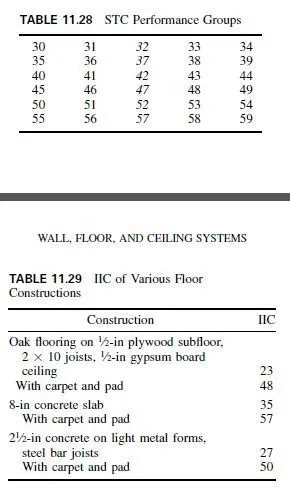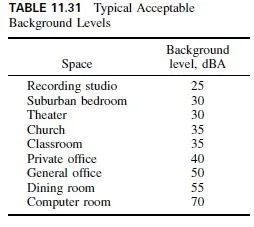Part of good office management is document control and record keeping. Much information is received, disseminated, and collated in an architects office. Included are project directories, contractual correspondence, client correspondence, consultant correspondence, minutes of meetings, insurance certifications, in-progress drawings, drawing release for owner review, and building permit and construction issues.
Also dealt with are facsimiles, e-mail, computer tapes, calculations, shop drawings, specifications, material samples, renderings, photography, slides, field reports, specifications addenda, contract modifications, invoices, financial statements, audit records, and time records. In addition, there are contractor payment requests, change orders, personnel records, client references and more. Certain clients may have particular formats or record-keeping controls they impose on a project in addition to the architects standard procedures.
A multitude of data is transferred among many parties during the progress of the architects services. The data should be maintained in an organized manner for future reference and archival purposes. The architect should establish an office procedure for document control, record keeping, and document storage beyond the life of the project to ensure easy retrieval. There are many computerized systems that can aid the architect in catalog filing and information retrieval. Record keeping can typically be subdivided into the following categories: contractual, financial, personnel, marketing and publicity, legal, correspondence, project documentation, drawings, shop drawings, warehousing, and archival records. These should not only be supervised but also controlled, inasmuch as some files require limited access for reasons of confidentiality and legalities.


