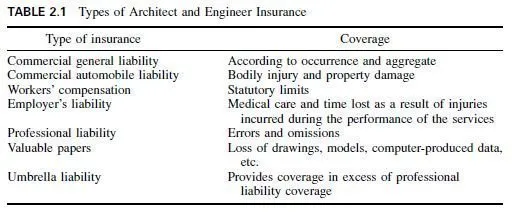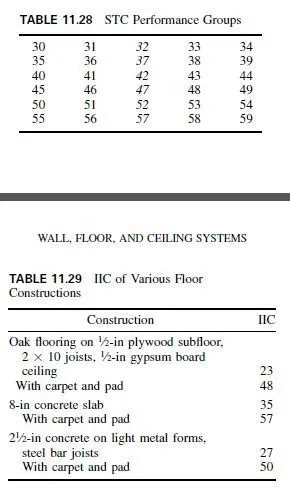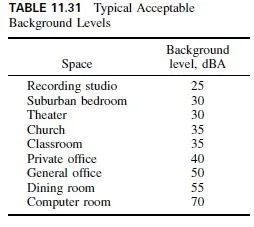Screw Attachment. Fewer screws than nails are needed for attachment of wallboard.
With wood framing, Type W screws should be spaced 12 in c to c for ceilings. Spacing should not exceed 16 in for studs 16 in c to c, or 12 in for studs 24 in c to c. With metal framing, spacing of Type S screws should not exceed 12 in for walls or ceilings.
Adhesive Nail-on Attachment. With this method, at least 50% fewer nails are required in the middle of the wallboard than with conventional nailing. Also, a stiffer assembly results.
The first step is to apply stud adhesive to framing or furring in beads about 1â„4 in in diameter. Each bead should contain enough adhesive so that it will spread to an average width of 1 in and thickness of 1â„16 in when wallboard is pressed against it, but there should not be so much adhesive that it will squeeze out at joints. If joints are to be treated, an undulating or zigzag bead should be applied to supports under joints. If joints are to be untreated, as is likely to be the case for predecorated wallboards, two parallel beads should be applied near each edge of the framing.
Along other supports a single, continuous, straight bead is adequate. Adhesive, however, should not be applied to members, such as diagonal bracing, blocking, and plates, not required for wallboard support.
The number and spacing of supplemental fasteners needed with adhesives depend on adhesive properties. Stud adhesives generally require only perimeter fasteners for walls. One fastener should be driven wherever each edge or end crosses a stud. For edges or ends bearing on studs, fasteners should be spaced 16 in c to c. The same perimeter fastening should be used for ceilings, but in addition, fasteners should be spaced 24 in c to c along all framing crossed by the wallboard.
Where perimeter fasteners cannot be used, for example, with predecorated wallboard for which joint treatment is unnecessary or undesirable, prebowing or temporary bracing should be used to keep the wallboard pressed against the framing until the adhesive develops full strength. Bracing should be left in place for at least 24 hr. Prebowing bends in wallboard so that the finish side faces the center of curvature. The arc is employed to keep the board in tight contact with the adhesive as the board is pressed into place starting at one end.
Multi-Ply Gypsumboard Construction
A multi-ply system consists of two or more layers of gypsumboard attached to framing, furring, masonry, or concrete. This type of system has better fire resistance and sound control than can be achieved with single-ply systems, principally because of greater thickness, but also because better insulation can be used for the base layer.
Face layers usually are laminated (glued), but may be nailed or screwed, to a base layer of wallboard, backing board, or sound-deadening board. Backing board, however, often is used for economy. When adhesives are used for attaching the face ply, some fasteners generally are also used to ensure bond.
Maximum support spacing depends principally on the thickness of the base ply and its orientation relative to the framing, as indicated in Table 11.11, and is the same for wood or metal framing or furring.
Nails, screws, or staples may be used to attach base ply to supports. For wood framing, when the face ply is to be laminated to the base ply, staples should be spaced 7 in c to c (Fig. 11.24), and nails and screws should be single-nailed as recommended for single-ply construction (Art. 11.26.2). If the face ply is to be nailed, nails and staples for the base ply should be driven 16 in c to c, and screws 24 in c to c. For metal framing and furring, Type S screws for the base ply should be spaced 12 in c to c if the face ply is to laminated, and 16 in c to c if the face ply is to be attached with screws.
For attachment of the face ply with adhesive, sheet, strip, or spot lamination may be used. In sheet lamination, the entire back of the face ply is covered with adhesive, usually applied with a notched spreader. In strip lamination, adhesive is applied by a special spreader in grouped parallel beads, with groups spaced 16 to 24 in c to c. In spot lamination, adhesive is brushed or daubed on the back of the face ply at close intervals. Partitions with strip or spot lamination provide better sound control than those with sheet lamination.
Supplemental fasteners or temporary bracing is required to ensure complete bond between face and base plies. If a fire rating is not required, temporary fasteners may be placed at 24-in intervals. For fire-rated assemblies, permanent fasteners generally are required, and spacing depends on that used in the assembly tested and rated. Nails should penetrate at least 11â„8 in into supports.With sound-deadening base plies, fastener spacing should be as recommended by the base manufacturer.
In placing face ply on base ply, joints in the two layers should be offset at least 10 in. Face ply may be applied horizontally or vertically. Horizontal application (long sides of sheet perpendicular to supports) usually provides fewer joints, but vertical application may be preferred for predecorated wallboard that is to have joints trimmed with battens.



