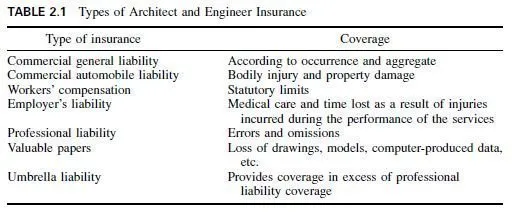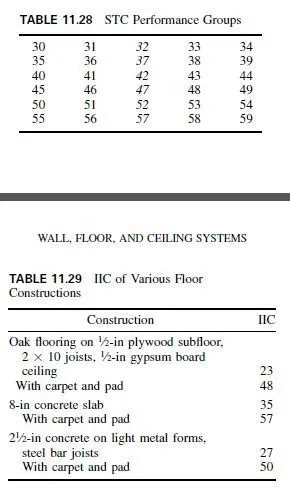than 3â„8 in (Figs. 11.25 and 11.26). With a board held firmly in position, fastening should start at the middle of the board and proceed outward toward the edges or ends. Nails should be driven with a crown-headed hammer until a uniform depression, or dimple, not more than 1â„32 in deep is formed around the nail head. Care should be taken in driving not to tear the paper or crush the gypsum core.
Nails. For use in attachment of gypsumboard, nails should conform with ASTM C514. (Some fire-rated systems, however, may require special nails recommended by the gypsumboard manufacturer.) For easy concealment, nail heads should be flat or slightly concave and thin at the rim. Diameter of nail heads should be 1â„4 or 5â„16 in. Length of smooth-shank nails should be sufficient for penetration into wood framing of at least 7â„8 in, and length of annular-grooved nails for 3â„4-in penetration.
Screws. Three types of screws, all with cupped Phillips heads are used for attachment of gypsumboard. Type W, used with wood framing, should penetrate at least 5â„8 in into the wood. Type S, used for sheet metal, should extend at least 3â„8 in beyond the inner gypsumboard surface. Type G, used for solid gypsum construction, should penetrate at least 3â„8 in into supporting gypsumboard. These screws, however, should not be used to attach wallboard to 3â„8-in backing board, because sufficient holding power cannot be developed. Nails or longer screws should be driven through both plies.
Staples. Used for attaching base ply to wood framing in multi-ply systems (Fig. 11.24) staples should be made of flattened, galvanized, 16-ga wire. The crown should be at least 7â„16 in wide. Legs should be long enough to permit penetration into supports of at least 5â„8 in, and should have spreading points.
When the face ply is to be laminated with adhesive to the base ply, the staples should be spaced 7 in c to c. When the face ply is to be nailed, the staples should be placed 16 in c to c.
Adhesives. These may be used to attach gypsumboard to framing or furring, or to existing flat surfaces. Nails or screws may also be used to provide supplemental support.
Adhesives used for bonding wallboard may be classified as stud, laminating, or contact or modified contact.
Stud adhesives are used to attach wallboard to wood or steel framing or furring.
They should conform with ASTM C557. They should be applied to supporting members in continuous, or nearly so, beads.
Laminating adhesives are used to bond gypsumboards to each other, or to suitable masonry or concrete surfaces. They are generally supplied in powder form, and water is added on the site. Only as much adhesive should be mixed at one time as can be applied within the period specified by the manufacturer. The adhesive may be spread over the entire area to be bonded, or in parallel beads or a pattern of large spots, as recommended by the manufacturer. Supplemental fasteners or temporary support should be provided the face boards until sufficient bond has been developed.
Contact adhesives are used to laminate gypsumboards to each other, or to attach wallboard to metal framing or furring. A thin, uniform coat of adhesive should be applied to both surfaces to be joined. After a short drying time, the face board should be applied to the base layer and tapped with a rubber mallet, to ensure overall adhesion. Once contact has been made, it may not be feasible to move or adjust the boards being bonded.
Modified contact adhesives, however, permit adjustments, often for periods of up to 1â„2 hr after contact. Also, they generally are formulated with greater bridging ability than contact adhesives. Modified adhesives may be used for bonding wallboard to all kinds of supporting construction.
See also Arts. 11.26.2 to 11.26.4 and 11.27.
Single-Ply Gypsumboard Construction
A single-ply system consists of one layer of wallboard attached to framing, furring, masonry, or concrete (Fig. 11.23). This type of system is usually used for residential construction and where fire-rating and sound-control requirements are not stringent.
Maximum spacing of supports should not exceed the limits specified in Table 11.10. Nail Attachment. Spacing of nails generally is determined by requirements for fire resistance and for firmness of contact between wallboard and framing necessary to avoid surface defects. Spacing normally used depends on whether single nailing or double nailing is selected. Double nailing provides tighter contact, but requires more nails. In either method, one row of nails is driven along each support crossed by a board or on which a board end or edge rests. The spacing applies to the centerto- center distance between nails in each row.
In the single-nailing method, nails should be spaced not more than 7 in apart for ceilings and 8 in apart for walls (Fig. 11.25).
In the double-nailing method, pairs of nails are driven 12 in c to c, except at edges or ends, in a special sequence (Fig. 11.26). First, one nail of each pair is placed, starting at the middle of the board and then proceeding toward edges and ends. Next, the second nail is driven 2 in from the first. Finally, the first set of nails placed should be given an extra hammer blow to reseat them firmly. Single-nailing spacing should be used for edges or ends at supports.


