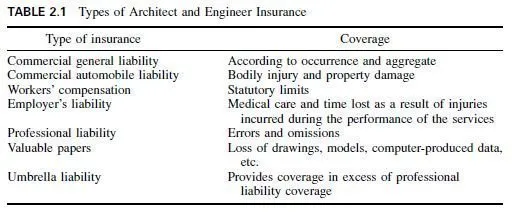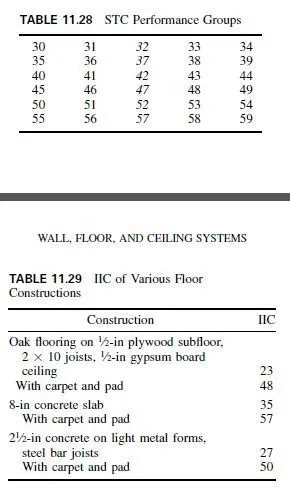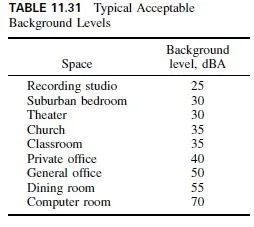Generally, embedded pipes or conduit, other than those merely passing through, should not be larger in outside dimension than one-third the slab thickness and should be spaced at least three diameters or widths on centers. Piping in solid oneway slabs is required to be placed between the top and bottom reinforcement unless it is for radiant heating or snow melting.
ONE-WAY CONCRETE-JOIST CONSTRUCTION
One-way concrete-joist construction consists of a monolithic combination of castin- place, uniformly spaced ribs (joists) and top slab (Fig. 9.23). (See also Art. 9.52).
The ribs are formed by placing rows of permanent or removable fillers in what would otherwise be a solid slab.


One-way joist construction was developed to reduce dead load. For long spans, the utility of solid-slab construction is offset by the increase in dead load of the slab. One-way concrete-joist construction provides adequate depth with less dead load than for solid slabs, and results in smaller concrete and reinforcement quantities per square foot of floor area.
Uniform-depth floor and roof construction can be obtained by casting the joists integral with wide, supporting band beams of the same total depth as the joists.
This design eliminates the need for interior beam forms.


