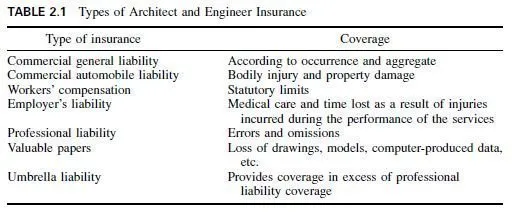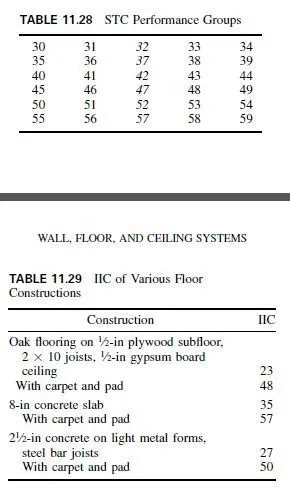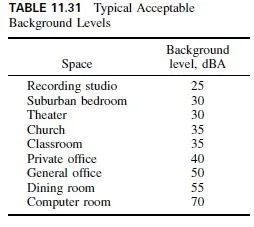Precast-concrete wall panels include plain panels, decorative panels, natural stonefaced panels, sandwich panels, solid panels, ribbed panels, tilt-up panels, loadbearing and non-load-bearing panels, and thin-section panels. Prestressing, when used with such panels, makes it possible to handle and erect large units and thin sections without cracking.
Forms required to produce the desired size and shape of panel are usually made of steel, wood, concrete, vacuum-formed thermoplastics, fiber-reinforced plastics, or plastics formed into shape by heat and pressure, or any combination of these.
For complicated form details, molds of plaster, gelatin, or sculptured sand can be used.
Glossy-smooth concrete finish can be obtained with forms made of plastic. But, for exterior exposure, this finish left untreated undergoes gradual and nonuniform loss of its high reflectivity. Textured surfaces or smooth but nonglossy surfaces obtained by early form removal are preferred for exterior exposure.
Exposed-aggregate monolithic finishes can be obtained with horizontal-cast panels by initially casting a thin layer containing the special surface aggregates in the forms and then casting regular concrete backup. With a thickness of exposed aggregate of less than 1 in, the panel can also be cast face up and the aggregate seeded over the fresh concrete or hand placed in a wet mortar. Variations of exposed surface can be achieved by use of set retardant, acid washes, or sandblasting.
Consolidation of the concrete in the forms to obtain good appearance and durability can be attained by one of the following methods:
External vibration with high-frequency form vibrators or a vibrating table.
Internal or surface vibration with a tamping-type or jitterburg vibrator.
Placing a rich, high-slump concrete in a first layer to obtain uniform distribution of the coarse aggregate and maximum consolidation, and then making the mix for the following layers progressively stiffer. This allows absorption of excessive water from the previous layer.
Tilt-up panels can be economical if the floor slab of the building can be designed for and used as the form for the panels. The floor slab must be level and smoothly troweled. Application of a good bond-breaking agent to the slab before concrete is cast for the panels is essential to obtain a clean lift of the precast panels from the floor slab.
If lifting cables are attached to a panel edge, large bending moments may develop at the center of the wall. For high panels, three-point pickup may be used.
To spread pickup stresses, specially designed inserts are cast into the wall at pickup points.
Another method of lifting wall panels employs a vacuum mat a large steel mat with a rubber gasket at its edges to contact the slab. When the air between mat and panel is pumped out, the mat adheres to the panel, because of the resulting vacuum, and can be used to raise the panel. The method has the advantage of spreading pickup forces over the mat area.
Panels, when erected, must be temporarily braced until other construction is in place to provide required permanent bracing.
(Tilt-Up Concrete Structures, ACI 551.R, American Concrete Institute.)
Joints. Joint sealants for panel installations may be mastics or elastomeric materials.
These are extensible and can accommodate the movement of panels.
Recommended maximum joint widths and minimum expansions for the common sealants are listed in Table 9.27.
The joint sealant manufacturer should be asked to advise on backup material for use with a sealant and which shape factor should be considered. A good backup material is a rod of sponge material with a minimum compression of 30%, such as foamed polyethylene, polystyrene, polyurethane, polyvinyl chloride, or synthetic rubber.



