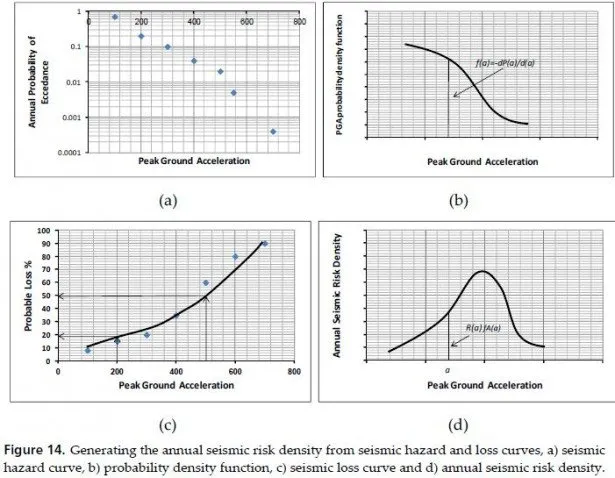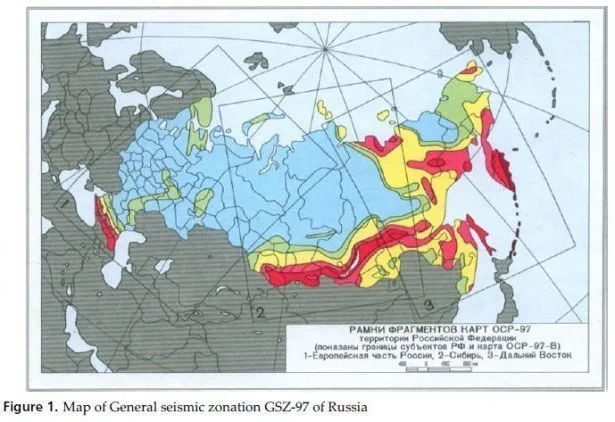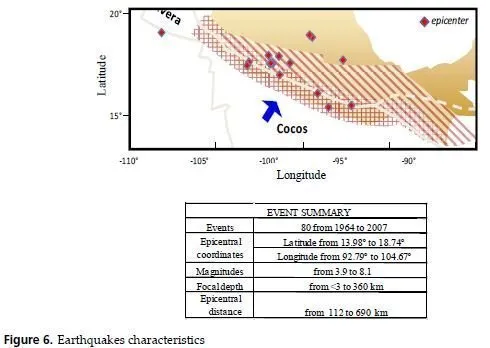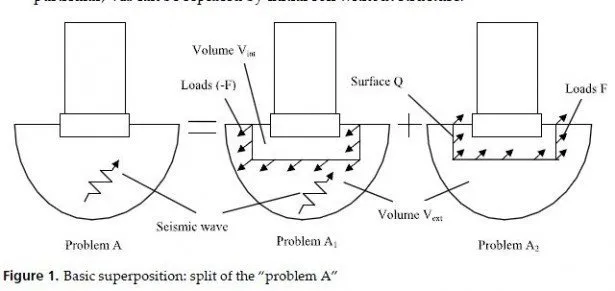The Confederation Bridge consists of two approach bridges at its ends and a main bridge between them (Fig. 1). The approach bridge at the Prince Edward Island end (i.e., the east end) is 555 m long and has 7 piers, and that at the New Brunswick end (i.e., the west end) is 1,275 m long and has 14 piers. The longest span of the approach bridges is 93 m. The main bridge is 11,080 m long and has 44 piers, designated P1 to P44 in Fig. 1. Of the 45 spans of the main bridge, 43 spans are 250 m long and the two end spans are 165 m long. The cross section of the bridge girder is a single-cell trapezoidal box. The depth of the girder of the main bridge varies from 4.5 m at mid spans to 14 m at piers. The width of the bridge deck is 11 m.
As shown in Fig. 1, the bridge deck of most of the main bridge is at elevation of 40.8 m above mean sea level (MSL). The height of the columns of this part of the bridge ranges from 38 to 62 m. In the middle portion of the main bridge, between piers P17 and P26, the elevation of the deck increases from 40.8 m at P17 and P26 to the highest elevation of 59.06 m at the central span P21-P22. This span is called the navigation span. The elevation of 59.06 m above MSL provides a 49 m vertical clearance for marine vessel traffic. The height of the piers of the navigation span is approximately 75 m.
Both the approach bridges and the main bridge were built of precast concrete segments
which were assembled using post-tensioned tendons. A detailed description of the bridge and the construction methods is given in [4]. Because this study is associated with typical spans of the main bridge, the discussion in the rest of this section will be focussed on structural features of the main bridge.
The structural system of the main bridge consists of a series of rigid portal frames connected by simply supported girders, which are called drop-in girders (Fig. 1). Every second span is constructed as a portal frame, and all other spans are constructed using drop-in girders. In total, there are 21 portal frames in the main bridge. This structural system was selected to prevent progressive collapse of the bridge due to extreme effects of wind, ice, seismic, and traffic loads, and ship collisions.
Figure 2 shows a typical portal frame of the main bridge. The girder consists of two 192.5 m double cantilevers and a 55 m long segment between them. The connections between this segment and the cantilevers are detailed to behave as rigid joints. The drop-in girders that connect the frames are also shown in Fig. 2, in the spans adjacent to the portal frame??span. The length of the drop-in girders is 60 m. Each of the drop-in girders sits on the overhangs of the two adjacent portal frames. Four specially designed elastomeric bearings are used as supports. One of the bearings is fixed against translations and the remaining three allow translations of the girder only in the longitudinal direction. All four bearings allow rotations about all axes. This configuration of the bearings provides a hinge connection at one end, and longitudinal sliding connection at the other end of the drop-in girder.
The piers are constructed of two precast concrete units each, i.e., the pier base and the pier shaft (Fig. 2). The pier base is a hollow unit and has a circular cross section in plan with an outer diameter of 8 m at the top and 22 m at the footing. The pier shaft is also a hollow unit and consists of a shaft at the upper portion and an ice shield at the bottom portion of the pier. The cross section of the pier shaft varies from a rectangular section at the top to an octagonal section at the bottom of the shaft. Both the pier base and the pier shaft have very complex shapes. Detailed explanations for these and the geometrical properties of the piers can be found in [4].





