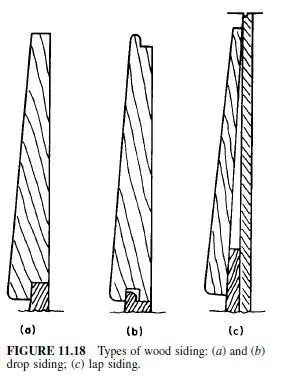Wood is often applied on low buildings as an exterior finish in the form of siding, shingles, half timbers, or plywood sheets.
Siding may be drop, or novelty; lap, or clapboard; vertical boarding or horizontal flush boarding.
Drop siding can combine sheathing and siding in one piece. This type of siding consists of tongued-and-grooved individual pieces that are driven tightly up against each other when they are nailed horizontally in place to make the wall weathertight (Fig. 11.18a and b). It is not considered a good finish for permanent structures.
Lap siding or clapboard are beveled boards, thinner along one edge than the opposite edge, which are nailed horizontally over sheathing and building paper (Fig. 11.18c). Usually boards up to 6 in wide lap each other about 1 in; wider boards, more than 2 in. At the eaves, the top siding boards slip under the lower edge of a frieze board to make a weathertight joint.
When vertical or horizontal boards are used for the exterior finish, precautions should be taken to make the joints watertight. Joints should be coated with white lead in linseed oil just before the boards are nailed in place, and the boards should be driven tight against each other. Battens (narrow boards) should be applied over the joints if the boards are squared-edged.
In half-timber construction, timber may be used to form a structural frame of heavy horizontal, vertical, and diagonal members, the spaces between being filled??with brick. This type of construction is sometimes imitated by nailing boards in a similar pattern to an ordinary sheathed frame and filling the space between boards with stucco.
Plywood for exterior use should be an exterior grade, with plies bonded with permanent waterproof glue (see Art. 10.12). The curtain wall may consist of a single sheet of plywood or of a sandwich of which plywood is a component. Also, plywood may be laminated to another material, such as a light-gage metal, to give it stiffness.
