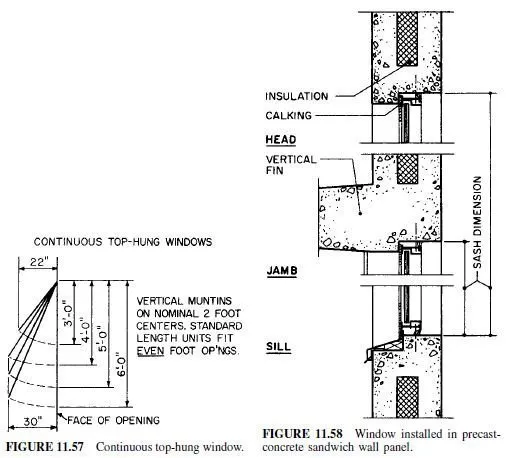In the development of thin-wall buildings and wall-panel construction, windows have become more a part of the wall rather than units to fill an opening. Wall panels of metal and concrete incorporate windows as part of their general makeup; a wellintegrated design will recognize this inherent composition.
Manufacturers of metal wall panels can furnish formed metal window frames specifically adapted to sash type and wall construction.
In panel walls of precast concrete, window frames can be cast as an integral part of the unit or set in openings as provided (Fig. 11.58). The cast-in-place method minimizes air infiltration around the frame and reduces installation costs on the job.
Individual units or continuous bands of sash, both horizontal and vertical, can be readily adapted by the proper forming for head, jamb, and sill sections.
