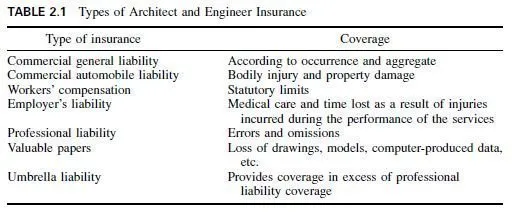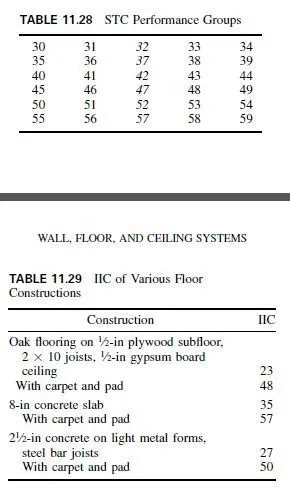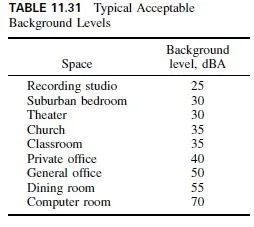A building’s foundation is its bedrock, the structural component that transmits loads to the ground and ensures stability. Numerous foundation types exist, each with its own advantages and best-suited applications, determined by factors such as soil conditions, building weight, and budget.
Shallow Foundations: Spreading the Load
Wall Footings: These wide concrete slabs run beneath load-bearing walls, distributing their weight across a broader area for enhanced stability. They are commonly used in residential and light commercial construction.
Individual Footings: Designed for columns, these isolated footings come in various shapes (square, rectangular) and profiles (stepped or sloped) to accommodate different loading conditions.
Combined Footings: When columns are closely spaced, these monolithic structures support multiple columns simultaneously, ensuring uniform load distribution and preventing differential settlement.
Strap Footings: These consist of two individual footings connected by a concrete beam. They are a cost-effective option when columns are further apart, reducing bending stresses compared to combined footings.
Deep Foundations: Reaching for Stronger Ground
Pile Foundations: For sites with weak surface soil, piles – long, slender columns – are driven or drilled deep into the ground until they reach firmer strata. This transfers the building’s load to stronger soil layers, providing stability.
Drilled Pier Foundations: These large-diameter shafts are drilled into the ground and filled with concrete. They offer high load-bearing capacity and are often used for bridges and tall buildings.
Special Cases: Mats and More
Mat Foundations: When soil conditions are particularly poor or building loads are exceptionally high, a mat foundation – a thick concrete slab covering the entire building footprint – may be employed. This distributes the load evenly, minimizing differential settlement.
The selection of a foundation type is a critical decision in the building design process. It requires a thorough understanding of the site’s geotechnical properties, the structure’s intended use, and the project’s economic constraints. Consulting with a geotechnical engineer and a structural engineer is essential to ensure the chosen foundation is appropriate and can safely support the building throughout its lifespan.
A wide variety of concrete foundations are used for buildings. Some of the most common types are illustrated in Fig. 9.41.
Spread wall footings consist of a plain or reinforced slab wider than the wall, extending the length of the wall (Fig. 9.41a). Plain- or reinforced-concrete individual- concrete spread footings consist of simple, stepped, or sloped two-way concrete slabs, square or rectangular in plan (Fig. 9.41b to d). For two columns close together, or an exterior column close to the property line so that individual spread or pile-cap footings cannot be placed concentrically, a reinforced-concrete, spreadcombined footing (Fig. 9.41e) or a strap footing (Fig.. 9.41Æ’) can be used to obtain a nearly uniform distribution of soil pressure or pile loads. The strap footing becomes more economical than a combined footing when the spacing between the columns becomes larger, causing large bending moments in the combined footing.
For small soil pressures or where loads are heavy relative to the soil capacity, a reinforced-concrete mat, or raft foundation (Fig. 9.41g) may prove economical.
A mat consists of a two-way slab under the entire structure. Concrete cross walls or inverted beams can be utilized with a mat to obtain greater stiffness and economy.
Where sufficient soil strength is available only at lower levels, pile foundations (Fig. 9.41h) or drilled-pier foundations (Fig. 9.41i) can be used.




thank u