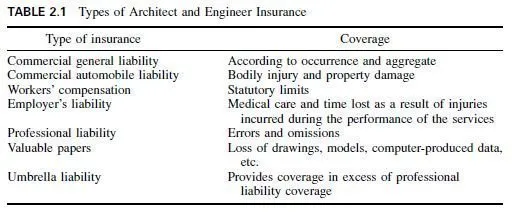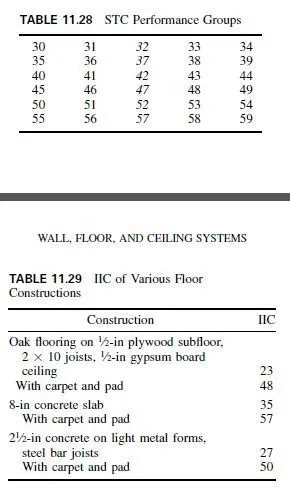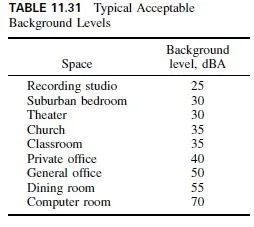Thin shells are curved slabs with thickness very small compared with the other dimensions. A thin shell possesses three-dimensional load-carrying characteristics.
The best natural example of thin-shell behavior is that of an ordinary egg, which may have a ratio of radius of curvature to thickness of 50. Loads are transmitted through thin shells primarily by direct stresses tension or compression called membrane stresses, which are almost uniform throughout the thickness. Reinforcedconcrete thin-shell structures commonly utilize ratios of radius of curvature to thick reinforced, their thickness is usually determined by the minimum thickness required to cover the reinforcement, usually 1 to 4 in. Shells are thickened near the supports to withstand localized bending stresses in such areas. (See also Art. 5.15.)
Shells are most often used as roofs for such buildings as hangars, garages, theaters, and arenas, where large spans are required and the loads are light. The advantages of reinforced-concrete thin shells may be summarized as follows:
Most efficient use of materials.
Great freedom of architectural shapes.
Convenient accommodation of openings for natural lighting and ventilation.
Ability to carry very large unbalance of forces.
High fireproofing value due to lack of corners, thin ribs, and the inherent fire resistance of reinforced concrete.
Reserve strength due to many alternative paths for carrying load to the supports.
One outstanding example withstood artillery fire punctures with only local damage.
Common shapes of reinforced-concrete thin shells used include cylindrical (barrel shells), dome, grained vault, or groinior, elliptical paraboloid, and hyperbolic paraboloid (saddle shape).
Cylindrical shells may be classified as long if the radius of curvature is shorter than the span, or as short (Fig. 9.58). Long cylindrical shells, particularly the continuous, multiple-barrel version which repeats the identical design of each bay (and permits reuse of formwork) in both directions, are advantageous for roofing rectangular- plan structures. Short cylindrical shells are commonly used for hangar roofs with reinforced-concrete arches furnishing support at short intervals in the direction of the span.
Structural analysis of these common styles may be simplified with design aids.
(Design of Cylindrical Concrete Shell Roofs, Manual No. 31, American Society of Civil Engineers; Design Constants for Interior Cylindrical Concrete Shells, EB020D: Design Constants for Ribless Concrete Cylindrical Shells, EB028D; Coefficients for Design of Cylindrical Concrete Shell Roofs (extension of ASCE Manual No. 31), EB035D; Design of Barrel Shell Roofs, IS082D, Portland Cement Association; Concrete Shell Structures Practice and Commentary, ACI 334.1R, American Concrete Institute.
The ACI 318 Building Code includes specific provisions for thin shells. It allows an elastic analysis as an accepted basis for design and suggests model studies for complex or unusual shapes, prescribes minimum reinforcement, and prohibits use of the working-stress method for design, thus prescribing selection of all shear and flexural reinforcement by the strength-design method with the same load factors as for design of other elements. Figure 9.59 shows a typical reinforcement arrangement for a long cylindrical shell. (See also F. S. Merritt, Standard Handbook for Civil Engineers, Sec. 8, Concrete Design and Construction, and D. P. Billington, Thin-Shell Concrete Structures, 2d ed., McGraw-Hill Publishing Company, New York.)



