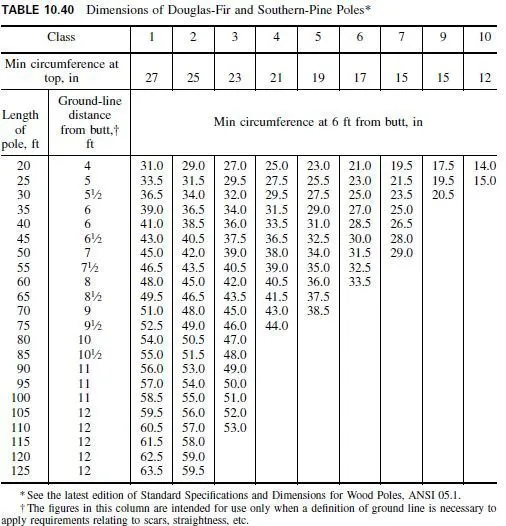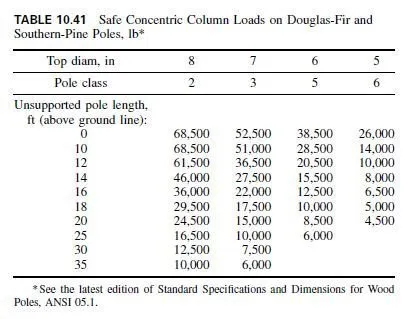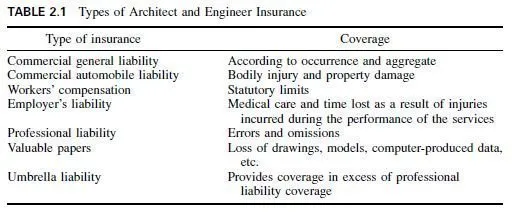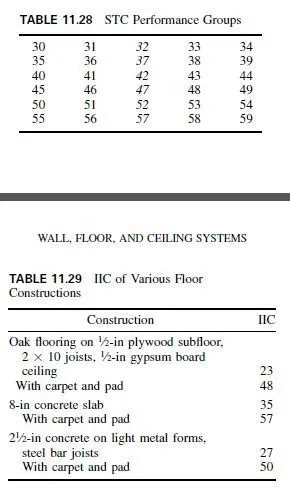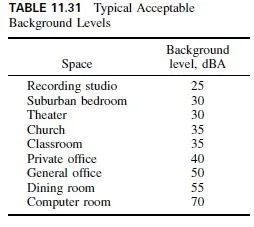Wood poles and posts are used for various types of construction, including flagpoles, utility poles, and framing for buildings. These employ preservatively treated round poles or posts with square or rectangular cross sections that are set into the ground as columns. The ground furnishes vertical and horizontal support and prevents rotation at the base.
Post frame construction is used extensively in agricultural buildings and in many commercial and industrial building applications.
In buildings with post frame and pole construction, a bracing system is often provided at the top of the poles or posts to reduce bending moments at the base and to distribute loads. Design of buildings supported by poles or posts without bracing requires good knowledge of soil conditions, to eliminate excessive deflection or sidesway. For allowable foundation and lateral pressures, see the applicable building code.
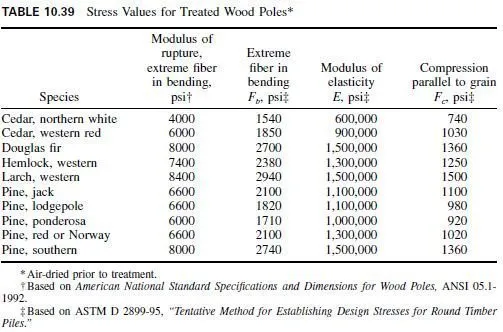
Bearing values under the base of the vertical load-carrying elements should be checked. For backfilling the holes, well-tamped native soil, sand, or gravel may be satisfactory, but concrete or soil cement is more effective. Concrete fill reduces the required embedment depth and improves bearing capacity by increasing the skinfriction area of the pole.
Concrete footings used to increase bearing capacity under the base of posts should be designed to withstand the punching shear of the posts and bending moments.
Thickness of concrete footings should be at least 12 in. Consideration should be given to use of concrete footings even in firm soils, such as hard dry clay, coarse firm sand, or gravel.
Methods for calculating required depth of embedment of poles and posts is provided in Post and Pole Foundation Design, ASAE Engineering Practice, EP 486, American Society of Agricultural Engineers, St. Joseph, Mich.
Table 10.39 gives allowable stresses for treated poles. Table 10.40 lists standard dimensions for Douglas fir and southern pine poles, and Table 10.41 gives safe concentric column loads.
