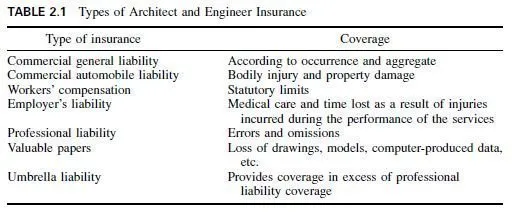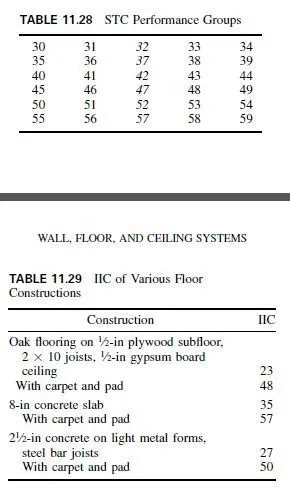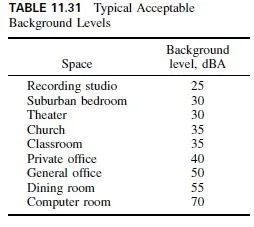Building codes require fire-resistant doors in critical locations to prevent passage of fire. Such doors are required to have a specific minimum fire-resistance rating, and are usually referred to as fire doors. The codes also may specify that doors in other critical locations be capable of limiting passage of smoke. Such doors, known as smokestop doors, should have a fire-resistance rating of at least 20 min and should be tight fitting.
Fire protection of an opening in a wall or partition depends on the door frame and hardware, as well as on the door. All these components must be labeled or listed as suitable for the specific application. (See NFPA 80, Fire Doors and Windows, National Fire Protection Association, 1 Batterymarch Park, Quincy, MA 02269.)
All fire doors must be self-closing or should close automatically when a fire occurs. In addition, they should be self-latching, so that they remain closed. Pushpull hardware should not be used. Exit doors for places of assembly for more than 100 persons usually must be equipped with fire-exit hardware capable of releasing the door latch when pressure of 15 lb, or less, is applied to the device in the direction of exit. Combustible materials, such as flammable carpeting, should not be permitted to pass under a fire door.
Fire-door assemblies are rated, in hours, according to ability to withstand a standard fire test, such as that specified in ASTM Standard E152. They may be identified as products qualified by tests by a UL label, provided by Underwriters Laboratories, Inc.; an FM symbol of approval, authorized by Factory Mutual Research Corp.; or by a self-certified label, provided by the manufacturer (not accepted by National Fire Protection Association and some code officials).
Openings in walls and partitions that are required to have a minimum fireresistance rating must have protection with a corresponding fire-resistance rating.
Typical requirements are listed in Table 11.18.
This table also gives typical requirements for fire resistance of exit doors, doors to stairs and exit passageways, corridor doors, and smokestop doors.
In addition, some building codes also limit the size of openings in fire barriers.
Typical maximum areas, maximum dimensions, and maximum percent of wall length occupied by openings are given in Table 11.19.



