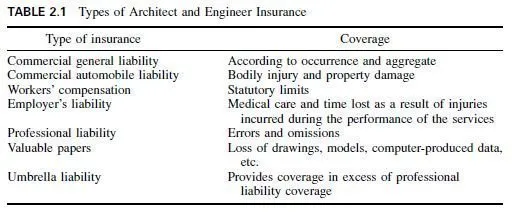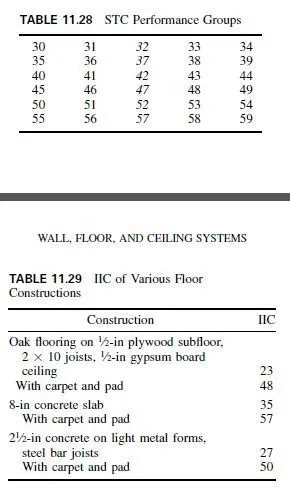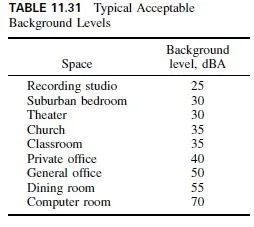An elevator is a hoisting and lowering mechanism equipped with a car or platform that moves along guides in a shaft, or hoistway, in a substantially vertical direction and that transports passengers or goods, or both, between two or more floors of a building. Passenger elevators are designed primarily to carry persons. Hospital elevators are also passenger elevators but employ special cars, suitable in size and shape for transportation of patients in stretchers or standard hospital beds and of attendants accompanying them. Freight elevators carry freight, which may be accompanied only by an operator and persons necessary for loading and unloading it.
Elevators are desirable in all multistory buildings for movement of passengers and freight. They may be required by local building codes for any buildings over two stories high or for transportation of disabled persons. Elevators, however, are not usually accepted as a means of egress, because no cohesive strategy has been established to assure proper operation of elevators in an emergency.
Most codes require automatic evacuation of all elevators if fire or smoke is detected on a served floor. These elevators can later be recaptured by emergency personnel. Nevertheless, elevators are vital for firefighting in a high-rise building.
Also, they can be used for emergency evacuation of building occupants who cannot use the building stairs. The height of modern buildings makes it mandatory that elevators be included in emergency planning for fire or other disaster.
Most elevators are the roped electric or hydraulic type. For the roped electric elevator, the car is suspended from wire ropes and counterbalanced by a counterweight that mirrors the operation of the elevator. The electric elevator is moved via an electrically powered machine that drives a hardened steel traction sheave over which the wire ropes are suspended (Fig. 16.12a and b). Electric elevators are used exclusively in tall buildings and many low buildings (Art. 16.9). Hydraulic elevator cars (Fig. 16.12c) are raised and lowered by an oil pumping system, which actuates a plunger or piston (Art. 16.10). They are frequently used for passenger elevators serving up to four or five floors and for low-rise freight service. Their low performance when compared to electric-type elevators means that they cannot be substituted on a one-for-one basis and provide equivalent service. Where passenger-moving capability is paramount, the hydraulic elevator cannot compete with the electric type.
Elevator installations should meet the requirements of the American National Standard Safety Code for Elevators, Dumbwaiters, Escalators and Moving Walks, ANSI A17.1. Standardized elevator sizing has been developed by National Elevator Industries, Inc. (NEII). It is desirable that car sizes and shapes be in accord with NEII standards, such as Elevator Engineering Standard Layouts and Suggested Minimum Passenger Elevator Requirements for the Handicapped, National Elevator Industry, Inc., 600 Third Avenue, New York, NY 10016.
Structural Considerations for Elevators. Elevators and related equipment, such as machinery, signal systems, ropes, and guide rails, are generally supplied and installed by the manufacturer. The general contractor has to guarantee the dimensions of the shaft and its freedom from encroachments. The owners architect or engineer is responsible for the design and construction of components needed for supporting the plant, including buffer supports, machine-room floors, and guiderail bracket supports. Magnitudes of loads generally are supplied by the manufacturer with a 100% allowance for impact.

For design of machinery, sheave beams, and floor systems, unit stresses should not exceed 80% of those allowed for static loads in the design of usual building structural members. Importantly, deflections on machinery and sheave supporting structures may not exceed 1/1666 the span. This stiffness helps to minimize variations in leveling due to load-induced deflection. Where stresses due to loads other than elevator loads, supported on the beams or floor system exceed those due to elevator loads, 100% of the allowable unit stresses may be used.
Unit stresses, calculated without impact, in a steel guide rail or its reinforcement, caused by horizontal forces, should not exceed 15 ksi, and deflection should not exceed 1â„4 in. Guide-rail supports should be capable of resisting horizontal forces with a deflection of not more than 1â„8 in.
(G. R. Strakosch, Vertical Transportation: Elevators and Escalators, John Wiley & Sons, Inc., New York.)


