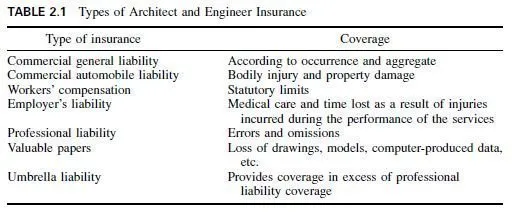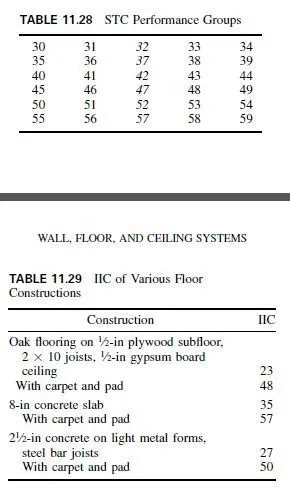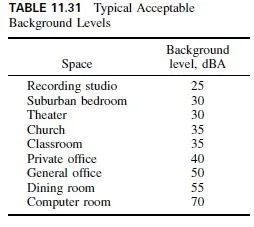The ACI 318 Building Code contains the following principal design requirements for columns, in addition to the basic assumptions (Art. 9.82):
1. Columns must be designed for all bending moments associated with a loading condition.
2. For corner columns and other columns loaded unequally on opposite sides in perpendicular directions, biaxial bending moments must be considered.
3. All columns are designed for an eccentricity of the factored load Pu because the maximum design axial load strength cannot be larger than 0.80Po for tied columns, or 0.85Po for spiral columns, where Po is given by Eq. (9.96).
4. The minimum ratio of longitudinal-bar area to total cross-sectional area of column Ag is 0.01, and the maximum ratio is 0.08. For columns with a larger crosssection than required by loads, however, a smaller Ag, but not less than half the gross area of the columns, may be used for calculating both load capacity and minimum longitudinal bar area. This exception allows reuse of forms for largerthan- necessary columns, and permits longitudinal bar areas as low as 0.005 times the actual column area. At least four longitudinal bars should be used in rectangular reinforcement arrangements, and six in circular arrangements.
5. The ratio of the volume of spiral reinforcement to volume of concrete within the spiral should be at least

6. For tied columns, minimum size of ties is No. 3 for longitudinal bars that are No. 10 or smaller, and No. 4 for larger longitudinal bars. Minimum vertical spacing of sets of ties is 16 diameters of longitudinal bars, 48 tie-bar diameters, or the least thickness of the column. A set of ties should be composed of one round tie for bars in a circular pattern, or one tie enclosing four corner bars plus additional ties sufficient to provide a corner of a tie at alternate interior bars or at bars spaced more than 6 in from a bar supported by the corner of a tie.
7. Minimum concrete cover required for column reinforcement is listed in Table 9.24.



