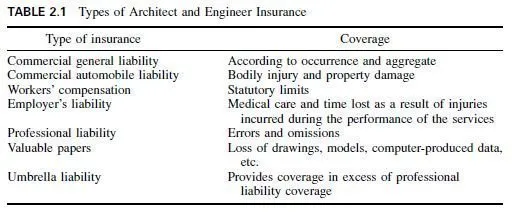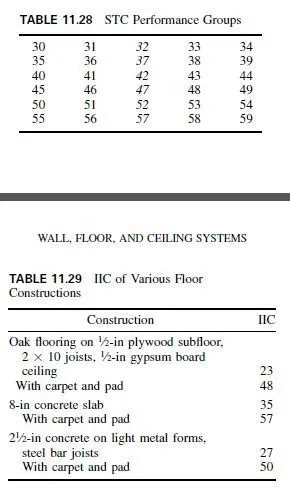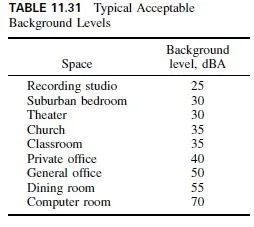One-way concrete joists must have adequate structural strength, and crack control and deflection must be satisfactory under service loads. Approximate methods of frame analysis can be used with uniform loads and spans that conform to requirements of the ACI 318 Building Code (see Art. 9.41). Table 9.15 lists minimum depths of joists to limit deflection, unless deflection computations justify shallower construction (Table 9.14). Load tables in the Concrete Reinforcing Steel Institutes CRSI Design Handbook indicate when deflections under service live loads exceed specified limits.
Economy can be obtained by designing joists and slabs so that the same-size forms can be used throughout a project. It will usually be advantageous to use square-end forms for interior spans and tapered ends for end spans, when required with a uniform depth.
Fire Resistance. Table 9.17 gives minimum top-slab thickness for fire resistance when a fire-resistant ceiling is not used.
Temperature and Shrinkage Reinforcement. This reinforcement must be provided perpendicular to the ribs and spaced not farther apart than 5 times the slab thickness, or 18 in. The required area of Grade 60 reinforcement for temperature and shrinkage is 0.0018 times the concrete area (Table 9.19). For flexural reinforcement, see Art. 9.56. For shear reinforcement, see Art. 9.57.
Embedded Pipes. Top slabs containing horizontal conduit or pipes that are allowed by the ACI 318 Building Code (Art. 9.53) must have a thickness of at least 1 in plus the depth of the conduit or pipe.
Bridging. Distribution ribs are constructed normal to the main ribs to distribute concentrated loads to more than one joist and to equalize deflections. These ribs are usually made 4 to 5 in wide and reinforced top and bottom with one No. 4 or one No. 5 continuous rebar. One distribution rib is usually used at the center of spans of up to 30 ft, and two distribution ribs are usually placed at the third points of spans longer than 30 ft.
Openings. These can be provided in the top slab of one-way concrete joist construction between ribs without significant loss in flexural strength. Header joists must be provided along openings that interrupt one or more joists.



