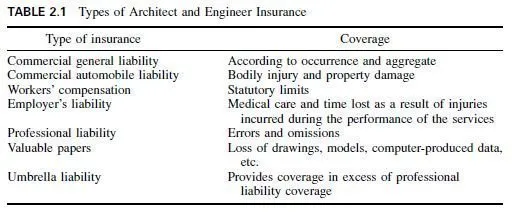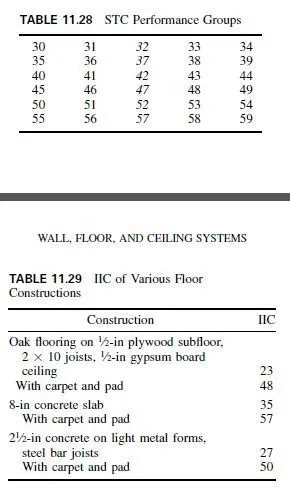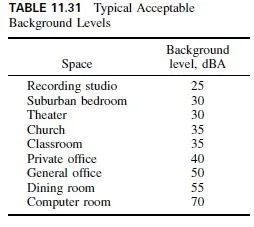For buildings with structural lumber or timber framing, fire protection of the occupants and of the property itself can be enhanced by taking advantage of the fireendurance properties of wood in large cross sections and selecting details that make buildings fire-safe. Building materials or features alone or detection and fireextinguishing equipment alone cannot provide maximum safety from fire in buildings.
A proper combination of these measures, however, will provide the necessary fire protection (Art. 3.5).
When exposed to fire, wood forms a self-insulating surface layer of char, which provides fire protection. Even though the surface chars, the undamaged wood beneath retains most of its strength and will support loads in accordance with the
capacity of the uncharred section. Heavy-timber members have often retained their structural integrity through long periods of fire exposure and remained serviceable after refinishing the charred surfaces. This fire endurance and excellent performance of heavy timber are attributable to the size of the wood members, and to the slow rate at which the charring penetrates.
The structural framing of a building, which is the criterion for classifying a building as combustible or noncombustible, has little to do with the hazard from fire to the building occupants. Most fires start in the building furnishings or contents and create conditions that render the inside of the structure uninhabitable long before the structural framing becomes involved in a fire. Thus, whether the building is of a combustible or noncombustible classification has little bearing on the potential hazard to the occupants. However, once the fire starts in the contents, the material of which the building is constructed can be of significant help in facilitating evacuation, fire fighting, and property protection. The most important protection factors for occupants, fire fighters, and the property, as well as adjacent exposed property, are prompt detection of the fire, immediate alarm, and rapid extinguishment of the fire.
With member size of particular importance of fire endurance of wood, building codes classify buildings with wood framing as heavy-timber construction, ordinary construction, or wood-frame construction.
Heavy-timber construction is the type in which fire resistance is attained by placing requirements on the minimum size, thickness, or composition of all loadcarrying wood members; by avoidance of concealed spaces under floors and roofs;
by use of approved connections, construction details, and adhesives; and by providing the required degree of fire resistance in exterior and interior walls. (For design procedures and typical connector details, see Design for Code Acceptance #2, Design of Fire-Resistive Exposed Wood Members, American Forest & Paper Association, Washington, D.C.)
Ordinary construction has exterior masonry walls and wood-framing members of sizes smaller than heavy-timber sizes.
Wood-frame construction has wood-framed walls and structural framing of sizes smaller than heavy-timber sizes.
Depending on the occupancy of a building or hazard of operations within it, a building of frame or ordinary construction may have its members covered with fireresistive
coverings. The fire endurance rating of protected wood-frame assemblies is measured in a standard fire endurance test, ASTM E119. Fire endurance ratings for various assembly designs can be found in listings that are published by recognized fire testing laboratories. These listings are updated on a regular basis. Alternatively, for many assemblies, a conservative estimate of the fire endurance rating can be obtained through a simplified calculation method (Design for Code Acceptance #4, Component Additive Method (CAM) for Calculating and Demonstrating Assembly Fire Endurance, American Forest & Paper Association.) This method estimates the overall fire endurance rating as the sum of fire endurance times assigned to individual components of an assembly.
The interior finish on exposed surfaces of rooms, corridors, and stairways is important from the standpoint of its tendency to ignite and spread flame from one location to another. The fact that wood is combustible does not mean that it will spread flame at a hazardous rate. Code requirements to limit the flame-spread propensity of interior finishes are based on the flame-spread index (FSI) measured in the ASTM E84 tunnel test. Most wood products of sufficient thickness (1â„4 in or greater) have an FSI between 76 and 200 (Class III or C). Some wood products have an FSI between 26 and 75 (Class II or B). Fire-retardant treatment can improve performance to an FSI of 25 or less (Class I or A). For an extensive list of flame spread indices of wood products, see Design for Code Acceptance #1, Flame Spread Performance of Wood Products, American Forest & Paper Association. In general, codes require Class I or A materials for enclosed vertical exits. Class II or B materials in exit access corridors, and Class III or C materials in other areas and rooms. Thus, wood products are accepted by the codes for a wide range of interior finish uses. Most codes exclude the exposed wood surfaces of heavy-timber structural members from flame-spread requirements, if the exposed area is sufficiently small.
Fire-retardant chemicals may be impregnated in wood with recommended retentions to lower the rate of surface flame spread. After proper surface preparation, the surface is paintable. Such treatments are accepted under several specifications, including federal and military. They are recommended only for interior or dry-use service conditions or locations protected against leaching. These treatments are sometimes used to meet a specific flame-spread rating for interior finish, or as an alternative to code requirements for noncombustible construction.


