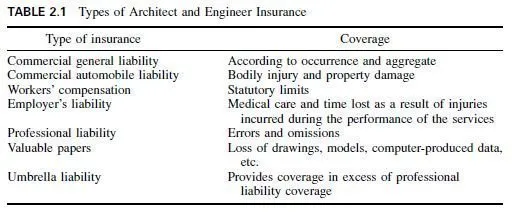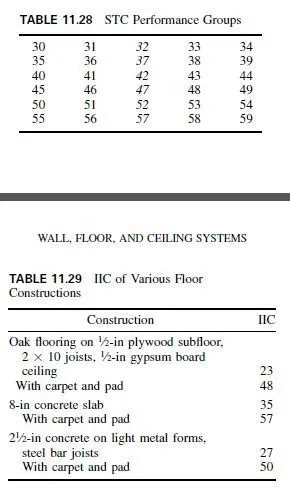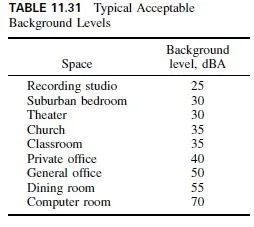One-way concrete-joist construction that exceeds the dimensional limitations of the ACI 318 Building Code must be designed as slabs and beams. These dimensional limitations are:
Maximum clear spacing between ribs 30 in
Maximum rib depth 3.5 times rib width
Minimum rib width 4 in
Minimum top-slab thickness with removable forms 2 in but not less than onetwelfth the clear spacing of ribs Minimum top-slab thickness with permanent forms 11??„2 in but not less than one-twelfth the clear spacing of ribs Removable form fillers can be standard steel pans or hardboard, corrugated cardboard, fiberboard, or glass-reinforced plastic. Standard removable steel pans that conform to Types and Sizes of Forms for One-Way Concrete-Joist Construction, (ANSI/CRSI A48.1-1986), American National Standards Institute, include 20- and 30-in widths and depths of 8, 10, 12, 14, 16, and 20 in. Standard steel square-end pans are available in 36-in lengths. Widths of 10, 15, and 20 in and tapered end fillers are available as special items. For forms 20 and 30 in wide, tapered end forms slope to 16 and 25 in, respectively, in a distance of 3 ft.


