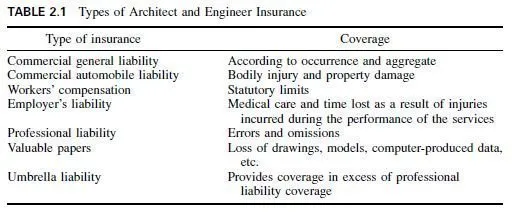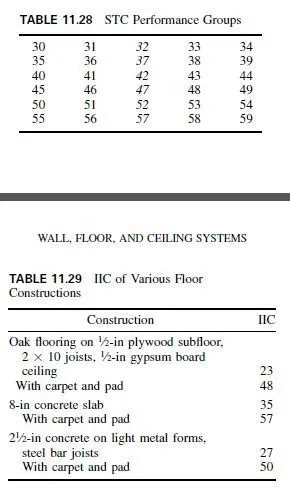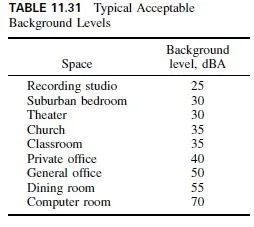Replacement of existing roofing or installation of a new roof covering over it is usually much more complicated than roofing a new building. Besides issues that are normally considered in design of a new roof, may additional issues arise when roof replacement is needed. For example, it is not uncommon to find existing undesirable building conditions including those that contributed to the demise of the existing roof. Unless these are adequately corrected in the new design (which may be difficult or expensive to do), they can also be expected to affect the new roof adversely.
Therefore, as part of the reroofing design process, it is important to determine the reason for the problems with the existing roof. Are they simply a consequence of old age, or are there fundamental conditions that could affect the new roof adversely; for example, migration of water from a curtain wall into the roof system?
If there are inherent troubles, they need to be corrected as part of the reroofing work. Also, as part of the design process, the integrity of the roof deck should be assessed by an engineer, if deteriorated deck is suspected. And if the new roof system adds weight to the structure, the capacity of the structure should be evaluated by an engineer.
Reroofing Procedures
There are two primary approaches to reroofing: Either the existing system can be removed down to the deck, or it may remain in place and a new roof covering installed over it. The removal option is the most conservative approach, inasmuch as it allows a complete view of the top side of the deck. If there are deteriorated areas, they will be likely to be found. Also, this approach eliminates entrapment of water in the existing roof. However, this option is often more expensive, and it exposes the interior to water damage during the reroofing process.
The recover option has the advantage of retaining the thermal value of the existing insulation, and the existing roof provides protection against sudden rainfall during the application process. In some parts of the United States, this is not important, but in other areas, this advantage makes the recover option very desirable.
The number of existing roofs will in many instances eliminate the recover option.
Generally, no more than two layers of roofing systems are recommended. Model building codes have specific requirements for reroofing, including the maximum number of roof layers allowable. In some instances, complete removal of all existing roof systems (in lieu of removal of the top roof layer only) is required by building codes before installing a new roof system.
Prior to recovering, it is important to determine if there are areas of wet insulation.
If so, it is recommended that it be removed. The utilization of nondestructive evaluation (NDE) can be very helpful in identifying areas of wet insulation.
Unless the designer is very knowledgeable of techniques for assessing existing roof systems and of reroofing design, the designer would be well advised to work with a professional roofing contractor or other roofing professional.
Roof Moisture-Detection Surveys
Moisture within a roof membrane system tends to migrate from its point of entry.
Thus, blisters, cracks, and splits caused by the moisture are often located at a distance from the source of a leak. Several methods are available for locating such sources. The equipment utilizes infrared photographic techniques, or nuclear or electronic devices, or variations of these systems. Each method has advantages and disadvantages but can be effective if properly used.
In the method employing an infrared roof scanner, an infrared reading is taken of the roof at night using a portable (hand-held) infrared camera. Another method of infrared thermography uses a helicopter to take a reading from a distance. The infrared camera identifies temperature differences (anomalies) across the surface of the roof; these anomalies may be the result of wet insulation.
The electronic and nuclear methods use differing means for locating roof moisture, but the procedures are similar. First, a drawing to scale of the roof is made, showing all projections, roof equipment, etc. A grid is marked on the drawing, then physically reproduced on the roof with ropes or paint. Trained operators take readings
at every grid intersection and record the observation. At the same time, the
roof is visually inspected and observations are carefully noted. The data collected
then are evaluated by a specialist and adjusted for the effects of up to nine different factors, such as gravel depth, roof construction, etc. The information is entered on a final map of the roof, to provide a picture of water-damaged areas, undermembrane water-flow patterns, percentage of moisture in the roof, and locations of moisture. From this map, it is possible to determine where replacement is necessary, where repair will be sufficient, and what to budget for future work that may be needed to maintain the roof or whether to replace it section by section as required.
Such moisture detection surveys are valuable tools for saving energy and for management planning.
It is important to note that none of these methods directly determine the presence of moisture in a roof assembly. Instead, they identify potential areas of moisture by assessing certain properties that may be caused by moisture trapped in the roof assembly. All three methods require core sampling (destructive testing) of the roof system to verify the presence of any trapped moisture.


