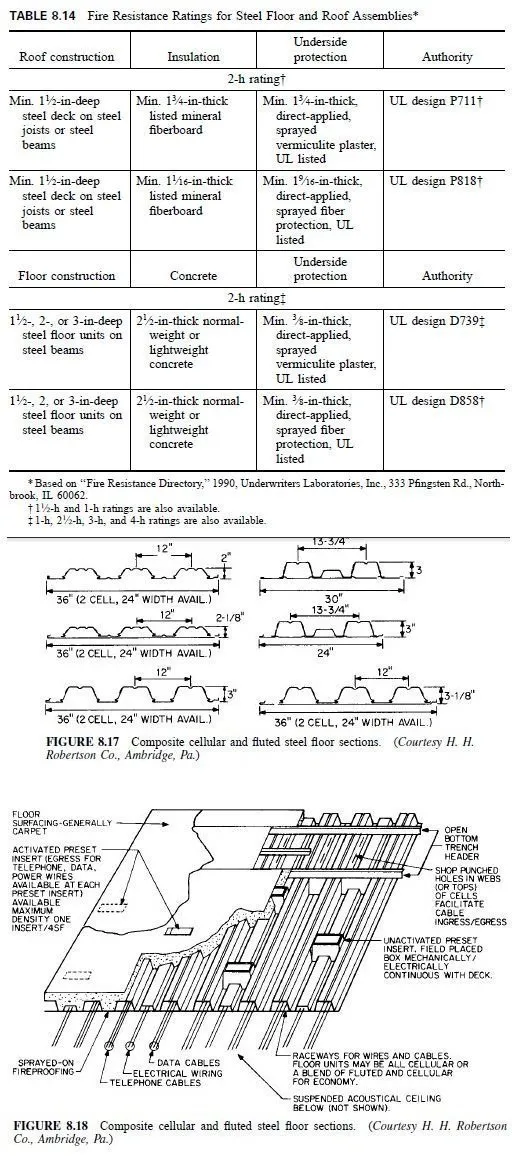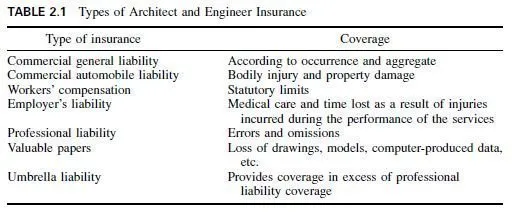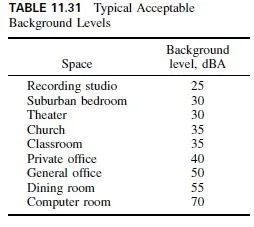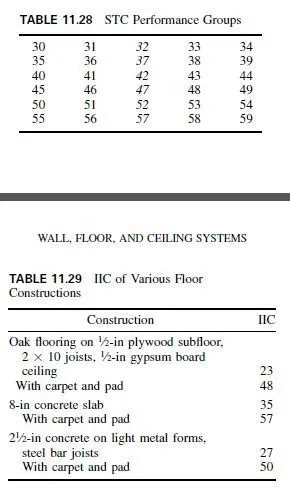Several different designs of cellular steel panels and fluted steel panels for floor and roof construction are available. Sections of some of these panels are illustrated in Fig. 8.17.
Cellular-Steel-Floor Raceway System
One form of cellular steel floor assembly with a distribution system for electrical wiring, telephone cables, and data cables is described below and is illustrated in Fig. 8.18. This system is used in many kinds of structures, including massive highrise buildings for institutional, business, and mercantile occupancies.
The cellular-steel-floor raceway system is basically a profiled steel deck containing wiring raceways and having structural concrete on top. The cellular deck consists of closely spaced cellular raceways. These are connected to a main trench header duct with removable cover plate for lay-in wiring. Set on a repetitive module, the cellular raceways are assigned to electrical power, telephone, and data wiring.
At prescribed intervals, as close as 2 ft longitudinally and 2 ft transversely over the floor, preset inserts may be provided for access to the wiring and activation workstations.
When an insert is activated at a workstation, connections for electrical power, telephone, and data are provided at one outlet. Insert fittings may be flush with the top floor surface or project above it.
This system provides the required fire-resistive barrier between stories of a building.
The cellular metal floor units also serve the structural purposes of acting as working platforms and concrete forms during construction and as tensile reinforcement for the concrete floor slab after the building is occupied.
Cellular steel floor raceways have many desirable features including moderately low cost, good flexibility, which contributes to lower life-cycle cost, and minimal limitations on placement of outlets. Little or no increase over floor depth required for strictly structural purposes is necessary to accommodate the system.
Wiring may penetrate the floor surface only at outlet fittings. Therefore, if carpet is used, it will have to be cut and a flap peeled back to provide access to the fittings.
Use of carpet tiles rather than sheet carpet facilitates access to the preset inserts.
Where service outlets are not required to be as close as 2 ft on centers, a blend of fluted and cellular floor sections may be used. As an example, alternating 3-ftwide fluted floor deck with 2-ft-wide cellular floor panels results in a module for service outlets of 5 ft in the transverse direction and as close as 2 ft in the longitudinal direction. Other modules and spacings are available.

Steels Used for Cellular and Fluted Decking
Cellular and fluted floor and roof sections (decking) usually are made of steel 0.030 in or more thick complying with the requirements of ASTM A611, Grades C, D, or E, for uncoated steel or ASTM A653 structural quality, for galvanized steel, with a minimum yield points of 33 ksi. The steel may be either galvanized or painted.
Structural Design of Steel Floor and Roof Panels
Design is usually based on the Specification for the Design of Cold-Formed Steel Structural Members, American Iron and Steel Institute, 1101 17th St., NW, Washington, DC 20036. Structural design of composite floor slabs incorporating sheetsteel floor and roof panels is usually based on Standard for the Structural Design of Composite Slabs, ANSI/ASCE 3-91 and Standard Practice for Construction and Inspection of Composite Slabs, ANSI/ASCE 9-91, American Society of Civil Engineers, 1801 Alexander Bell Drive, Reston, VA 20191-44001.
Details of design and installation vary with types of panels and manufacturers.
In any particular instance, refer to the manufacturers recommendations.
Fire Resistance of Cellular and Fluted Steel Decking
Any desired degree of fire protection for cellular and fluted steel floor and roof assemblies can be obtained with concrete toppings and plaster ceilings or directapplication compounds (sprayed-on fireproofing). Fire-resistance ratings for a considerable number of assemblies are available. (See Fire-Resistant Steel-Frame Construction, American Institute of Steel Construction, and Fire Resistance Directory, Underwriters Laboratories).


