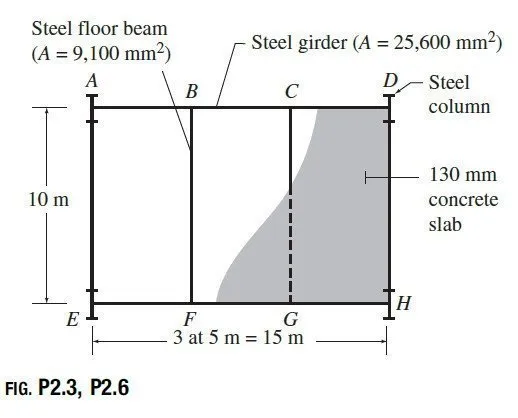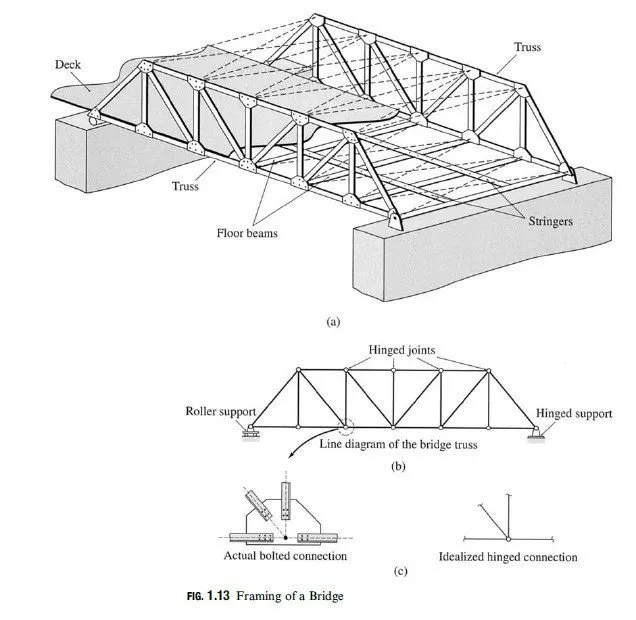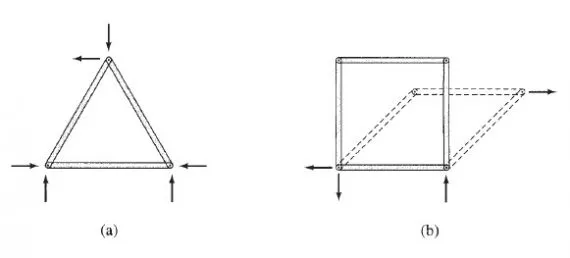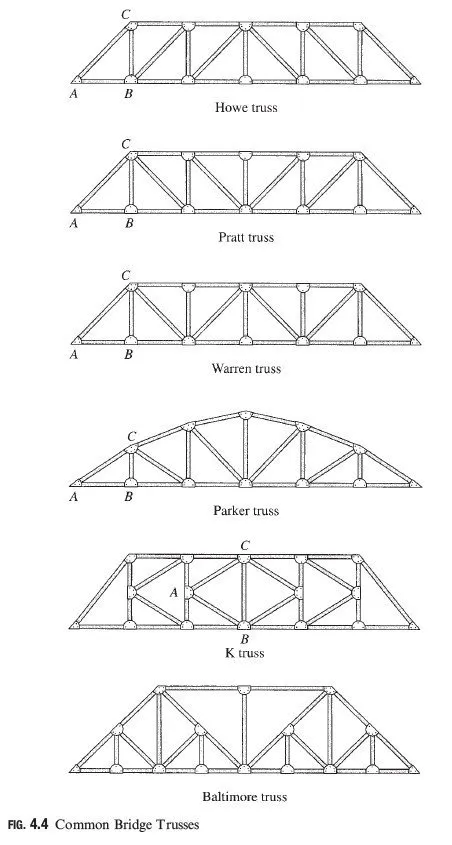Problem 1
The floor system of an apartment building consists of a 4-in.-thick reinforced concrete slab resting on three steel floor beams, which in turn are supported by two steel girders, as shown in Fig. P2.1. The areas of cross section of the floor beams and the girders are 18.3 in.2 and 32.7 in.2, respectively. Determine the dead loads acting on the beam CD and the girder AE.
Solve Problem
if a 6-in.-thick brick wall, which is 7 ft high and 25 ft long, bears directly on the top of beam CD. See Fig. P2.1.
2.3 The floor system of a gymnasium consists of a 130-mm-thick concrete slab resting on four steel beams (A ¼ 9;100 mm2) that, in turn, are supported by two steel girders (A ¼ 25;600 mm2), as shown in Fig. P2.3. Determine the dead loads acting on beam BF and girder AD.
The roof system of an o°ce building consists of a 4-in.- thick reinforced concrete slab resting on four steel beams (A = 16:2 in.2 ), which are supported by two steel girders (A = 42:9 in.2). The girders, in turn, are supported by four columns, as shown in Fig. P2.4. Determine the dead loads acting on the girder AG.
Section 2.2
2.5 For the apartment building whose floor system was described in Problem 2.1, determine the live loads acting on the beam CD and the girder AE. See Fig. P2.1.
2.6 For the gymnasium whose floor system was described in Problem 2.3, determine the live loads acting on beam BF and girder AD. See Fig. P2.3.
2.7 The roof of the o°ce building considered in Problem 2.4 is subjected to a live load of 20 psf. Determine the live loads acting on the beam EF, the girder AG, and the column A. See Fig. P2.4.
Section 2.4
2.8 Determine the external wind pressure on the roof of the rigid-gabled frame of an apartment building shown in Fig. P2.8. The building is located in the Los Angeles area of California, where the terrain is representative of exposure B. The wind direction is normal to the ridge as shown.





