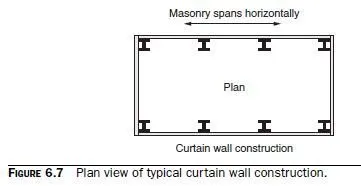In the first part of the structural design section of this book, we began with the design of panel walls, which can be designed as unreinforced masonry, and which span primarily in the vertical direction to transmit out-of-plane loads to the structural system. Panel walls are nonload bearing masonry, because they support gravity loads from self-weight only.
At this point, it is appropriate for us to study another type of nonload bearing masonry, the curtain wall. Like panel walls, curtain walls carry gravity load from self-weight only, and transmit out-of-plane loads to a structural frame. Unlike panel walls, however, curtain walls can be more than one story high, and span horizontally rather than vertically. Typical curtain wall construction is shown in Fig. 6.7.
A single wythe of masonry spans horizontally between columns, which support the roof. This type of construction can be used for industrial buildings, gymnasiums, theaters, and other buildings of similar configuration.
In previous sections dealing with panel walls, we have seen that because those walls are unreinforced, their design is governed by the flexural tensile strength of masonry. In previous example, using reasonable unfactored wind loads of about 20 lb/ft2, the flexural tensile stresses in vertically spanning panel walls were comfortably within allowable values.
If we tried to use the same principles to design horizontally spanning curtain walls, however, they wouldnt work. In the Fig. 6.7, the horizontal span between columns is at least 20 ft, about twice the typical vertical span of panel walls. Since moments increase as the square of the span, doubling the span would increase the flexural tensile stresses by a factor of 4. Even considering that allowable flexural tensile stresses parallel to bed joints in running bond are about twice as high as those normal to the bed joints (reflecting the interlocking nature of running bond), the calculated flexural tensile stresses in the direction of span would exceed the allowable values.
The most reasonable solution to this problem is to reinforce the masonry horizontally. Single-wythe curtain walls are commonly used for industrial buildings, where water-penetration resistance is not a primary design consideration.
