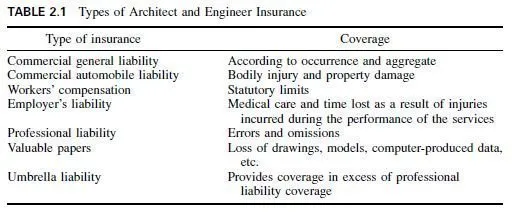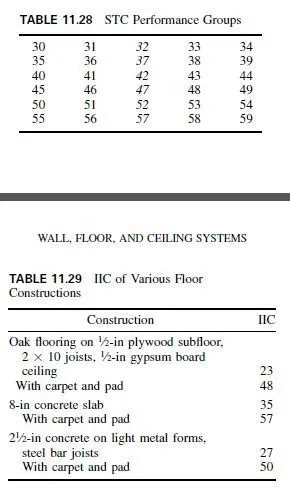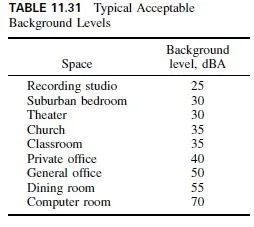Wide-module joist construction, which is also referred to as skip-joist construction, is an approach to reduce form costs and develop longer spans than standard one-way joist systems (Art. 9.54). Where statutory building codes require thickness of top slabs at or about 4.5 in for fire ratings, the flexural capacity of the slab is under-utilized within limitations of standard joist dimensions with maximum clear spacing between joists of 30 in. The wide-module joist concept utilizes standard reusable joist forms with alternate ribs blocked off. See Fig. 9.26. Deeper-size forms with ribs depths 16 in or 20 in below the slab are usually used in wide-module construction. Rib spacings may be 6 ft or more depending upon depth of rib, or module established by architectural reasons.
The alternate name skip-joist is accurate only in that a potential rib is indeed omitted or skipped The ribs are designed as beams. Minimum concrete cover on reinforcement is 1.5 in., instead of 0.75 in. as in standard joists. Minimum shear reinforcement is required. Shear carried by the concrete is 10% less than that allowed for standard joists. Draped two-way reinforcement in the top slab is permitted.
The principal practical problem is providing shear reinforcement in the amounts required in the ribs detailed for practicable placing in narrow sections. Vertical U-stirrups are acceptable, although practicable bending limitations may require that they be set at an angle to the longitudinal reinforcement. See Fig. 9.27. Single leg stirrups with alternating direction of the hooked ends have been considered. The ACI 318 Building Code also permits single leg, deformed or plain welded wire fabric (WWF) meeting special requirements. Figure 9.27 shows several possible details. Minimum shear reinforcement requirements will control in most cases, either throughout the span or at a short distance from supports.
TWO-WAY SLAB CONSTRUCTION
A two-way slab is a concrete panel reinforced for flexure in more than one direction.
(See also Art.. 9.63.) Many variations of this type of construction have been used for floors and roofs, including flat plates, solid flat slabs, and waffle flat slabs.
Generally, the columns that support such construction are arranged so that their centerlines divide the slab into square or nearly square panels, but if desired, rectangular, triangular, or even irregular panels may be used.



