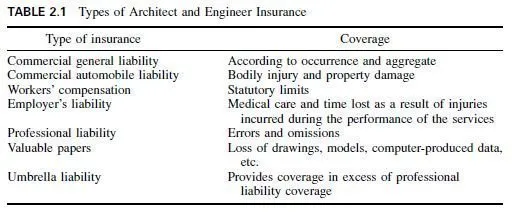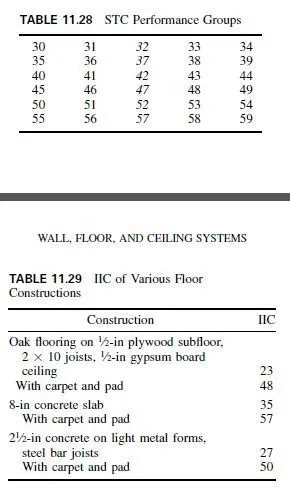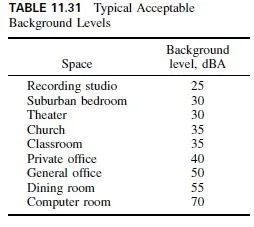Probably the oldest and commonest type of framing, wall-bearing (not to be confused with bearing-wall construction), occurs whenever a wall of a building, interior or exterior, is used to support ends of main structural elements carrying roof or floor loads. The walls must be strong enough to carry the reaction from the supported members and thick enough to ensure stability against any horizontal forces that may be imposed. Such construction often is limited to relatively low structures, because load-bearing walls become massive in tall structures. Nevertheless, a wallbearing system may be advantageous for tall buildings when designed with reinforcing steel.
A common application of wall-bearing construction may be found in many single-family homes. A steel beam, usually 8 or 10 in deep, is used to carry the interior walls and floor loads across the basement with no intermediate supports, the ends of the beam being supported on the foundation walls. The relatively shallow beam depth affords maximum headroom for the span. In some cases, the spans may be so large that an intermediate support becomes necessary to minimize deflection.
Usually a steel pipe column serves this purpose.
Another example of wall-bearing framing is the member used to support masonry over windows, doors, and other openings in a wall. Such members, called lintels, may be a steel angle section (commonly used for brick walls in residences)
or, on longer spans and for heavier walls, a fabricated assembly. A variety of frequently used types is shown in Fig. 7.6. In types b, c, and e, a continuous plate is used to close the bottom, or soffit, of the lintel, and to join the load-carrying beams and channels into a single shipping unit. The gap between the toes of the channel flanges in type d may be covered by a door frame or window trim, to be installed later. Pipe and bolt separators are used to hold the two channels together to form a single member for handling.

Bearing Plates. Because of low allowable pressures on masonry, bearing plates (sometimes called masonry plates) are usually required under the ends of all beams that rest on masonry walls, as illustrated in Fig. 7.7. Even when the pressure on the wall under a member is such that an area no greater than the contact portion of the member itself is required, wall plates are sometimes prescribed, if the member is of such weight that it must be set by the steel erector. The plates, shipped loose and in advance of steel erection, are then set by the mason to provide a satisfactory seat at the proper elevation.
Anchors. The beams are usually anchored to the masonry. Government anchors, as illustrated in Fig. 7.7, are generally preferred.
Nonresidential Uses. Another common application for the wall-bearing system is in one-story commercial and light industrial-type construction. The masonry side walls support the roof system, which may be rolled beams, open-web joists, or light trusses. Clear spans of moderate size are usually economical, but for longer spans (probably over 40 ft), wall thickness and size of buttresses (pilasters) must be built to certain specified minimum proportions commensurate with the span a requirement of building codes to assure stability. Therefore, the economical aspect should be carefully investigated. It may cost less to introduce steel columns and keep wall size to the minimum permissable. On the other hand, it may be feasible to reduce the span by introducing intermediate columns and still retain the wall-bearing system for the outer end reactions.


Planning for Erection. One disadvantage of wall-bearing construction needs emphasizing:
Before steel can be set by the ironworkers, the masonry must be built up to the proper elevation to receive it. When these elevations vary, as is the case at the end of a pitched or arched roof, then it may be necessary to proceed in alternate stages, progress of erection being interrupted by the work that must be performed by the masons, and vice versa. The necessary timing to avoid delays is seldom obtained. A few columns or an additional rigid frame at the end of a building may cost less than using trades to fit an intermittent and expensive schedule.
Remember, too, that labor-union regulations may prevent the trades from handling any material other than that belonging to their own craft. An economical rule may well be: Lay out the work so that the erector and ironworkers can place and connect all the steelwork in one continuous operation.
(F. S. Merritt and R. Brockenbrough, Structural Steel Designers Handbook, 2d ed., McGraw-Hill Publishing Company, New York.)


