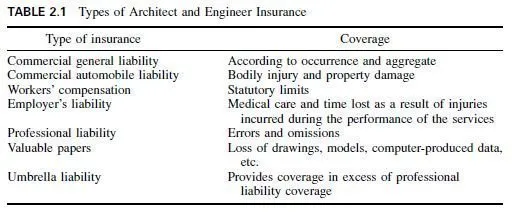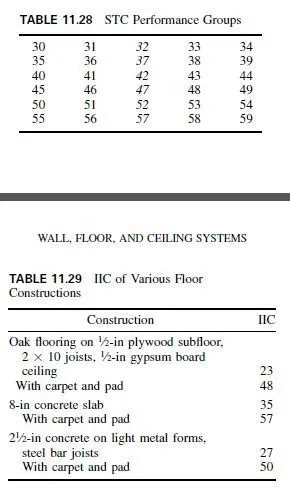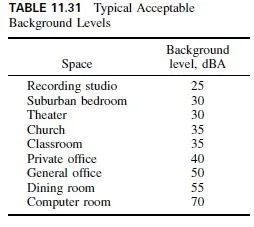Cement-Fiber Shingles
Formerly reinforced with asbestos fibers and hence known as cement-asbestos shingles, cement-fiber shingles are now reinforced with fibers other than asbestos. Some of these products are intended to visually simulate other products, such as slate.
It is important to note that some of these products have restrictions in climatic locations where freeze / thaw cycling is experienced. Consult the product manufacturer for specific information regarding appropriate locations.
Metal Roof Coverings
The metal category includes a large variety of products, such as metal shingles and panels. Metals used to form the products include aluminum, copper, galvanized steel, and aluminum-zinc-alloy steel (Galvalume). Steel and aluminum panels are available with several different types of pain finishes and colors. Many of the products are formed in a factory, while others are formed on the job site by the roofing contractor.
Metal roof panels include four primary types: structural standing seam, architectural standing seam, exposed fastener, and traditional metal roofing. Standingseam panels are available with or without battens. The standing-seam and exposedfastener panels are roll-formed, while traditional panels are typically press-brake formed. The exposed-fastener panels have largely been replaced by standing-seam panels, except for very inexpensive construction.
Architectural and most traditional panels need to bear on a continuous structural substrate (deck) in order to carry live loads, such as snow. However, architectural panels should be designed to accommodate design wind loads.
Structural panels (Fig. 12.8) have the capability of spanning between supports.
Accordingly, they can be placed over purlins (as is the case with preengineered metal buildings), as well as over continuous structural substrate. Some structural panels have the capability of being successfully used as low-slope coverings.

Roofing Slate
Slate is a dense durable rock that has a natural cleavage plane. The surface texture and color of slate after it is split depend on the characteristics of the rock from which it is quarried. Roofing slate is a long-lasting but very heavy material.
Slate roofs may be classified as standard slate, graduated slate, and textural slate.
The latter is the older form, in which slates are delivered to the job in a variety of sizes and thicknesses, to be sorted by slaters. The longer and thicker slates are placed near the eaves, medium sized at the center, and the smallest at the ridge.
Standard slate roofs have one uniform width and length. The lengths are typically square and laid to a line. Textural slate roofs are composed of textural slate, which is usually rougher than standard slate, have uneven tails, and vary in size and thickness. Roofing slate is specified in ASTM C406 (Fig. 12.9).
Active roofing slate quarries in North America exist in New York, Pennsylvania, Vermont, and Virginia, as well as the Canadian provinces of Quebec and Newfoundland.
Imported slate is available from Spain, Wales, China, Brazil, South Africa, and other countries. Information concerning the quality of slate produced domestically is more readily available than with most imported slate. It may be necessary to test slate, according to ASTM C406, if the quality of the slates source location (bed or quarry) is unknown or inconsistent.
Synthetics
This class of materials includes a variety of products that are intended to simulate
other materials. Typically, synthetics simulate wood shingles or shakes, tile, or slate.
The imitation materials include cement-fiber and metal (Arts. 12.5.2 and 12.5.3),
and polymer composites.
Roofing Tile
Produced from clay or concrete, tiles (Fig. 12.10) are available in a variety of shapes, colors, and textures. Clay tiles are specified in ASTM C1167. Quality tiles can have a long service life when properly designed and installed.



Wood Shingles and Shakes
Shingles are sawn on both sides, while shakes are split on at least one surface.
Cedar is typically used for wood roofs, but other species of wood are sometimes used. There are different grades of shingles and shakes, and they can be pressurepreservative treated or pressure treated for fire resistance. See also Art. 12.21, Roof Systems Bibliography. Figure 12.11 shows a typical wood shake installation.
KEY DESIGN AND APPLICATION CONSIDERATIONS
A complete discussion of design considerations for the primary types of low-slope and steep-slope roofing systems is beyond the scope of this book. However, a few general key considerations are discussed in the following.


