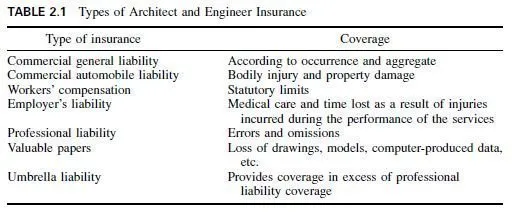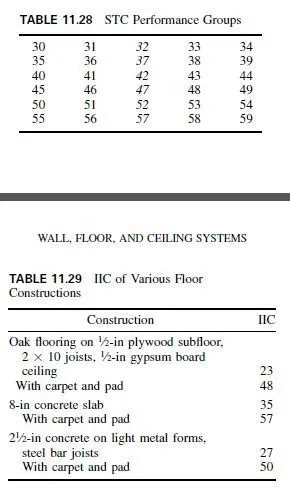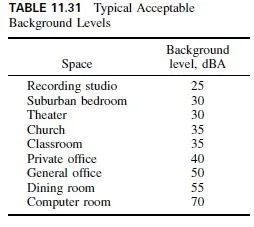To deter passage of air and water through exterior stud walls, sheathing may be attached to the exterior faces of the studs. When sheathing in the form of rigid panels, such as plywood, is fastened to the studs so as to resist racking of the walls, it may be permissible to eliminate diagonal wall bracing, which contributes significantly to wall construction costs. Panels, however, may be constructed of weak materials, especially when the sheathing is also required to serve as thermal insulation, inasmuch as the sheathing is usually protected on the weather side by a facade of siding, masonry veneer, or stucco.
Materials commonly used for sheathing include plywood (see Art. 10.12), fiberboard, gypsum, urethanes, isocyanates, and polystyrene foams. Sheathing usually is available in 4-ft wide panels, with lengths of 8 ft or more. Available thicknesses range from 1â„2 to 21â„2 in. Some panels require a protective facing of waterproofing paper or of aluminum foil, which also serves as reflective insulation.
CURTAIN WALLS
With skeleton-frame construction, exterior walls need carry no load other than their own weight, and therefore their principal function is to keep wind and weather out of the building hence the name curtain wall. Nonbearing walls may be supported on the structural frame of a building, on supplementary framing (girts or studs, for example) in turn supported on the structural frame of a building, or on the floors.


