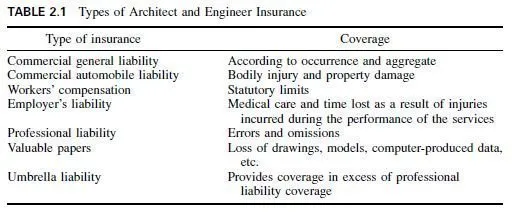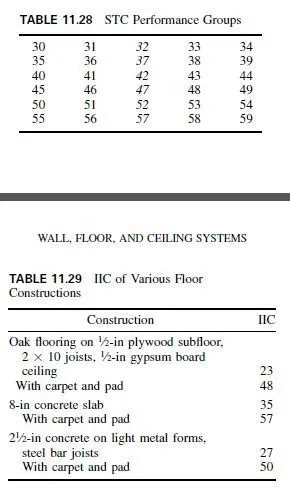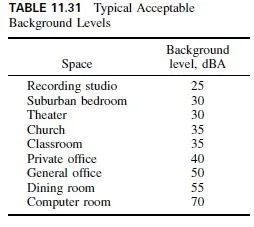Walls should not vary in thickness between lateral supports. When it is necessary to change thickness between floor levels to meet minimum-thickness requirements, the greater thickness should be carried up to the next floor level.
Where walls of masonry hollow units or bonded hollow walls are decreased in thickness, a course of solid masonry should be interposed between the wall below and the thinner wall above, or else special units or construction should be used to transmit the loads between the walls of different thickness.
The following limits on dimensions of masonry walls should be observed unless the walls are designed for reinforcement, by application of engineering principles:
Bearing Walls. These should be at least 12 in thick for the uppermost 35 ft of their height. Thickness should be increased 4 in for each successive 35 ft or fraction of this distance measured downward from the top of the wall. Rough or random or coursed rubble stone walls should be 4 in thicker than this, but in no case less than 16 in thick. However, for other than rubble stone walls, the following exceptions apply to masonry bearing walls:
Stiffened Walls. Where solid masonry bearing walls are stiffened at distances not greater than 12 ft by masonry cross walls or by reinforced-concrete floors, they may be made 12 in thick for the uppermost 70 ft but should be increased 4 in in thickness for each successive 70 ft or fraction of that distance.
Top-Story Walls. The top-story bearing wall of a building not over 35 ft high may be made 8 in thick. But this wall should be no more than 12 ft high and should not be subjected to lateral thrust from the roof construction.
Residential Walls. In dwellings up to three stories high, walls may be 8 in thick (if not more than 35 ft high), if not subjected to lateral thrust from the roof construction.
Such walls in one-story houses and one-story private garages may be 6 in thick, if the height is 9 ft or less or if the height to the peak of a gable does not exceed 15 ft.
Penthouses and Roof Structures. Masonry walls up to 12 ft high above roof level, enclosing stairways, machinery rooms, shafts, or penthouses, may be made 8 in thick. They need not be included in determining the height for meeting thickness requirements for the wall below.
Plain Concrete and Grouted Brick Walls. Such walls may be 2 in less in thickness than the minimum basic requirements, but in general not less than 8 in and not less than 6 in in one-story dwellings and garages.
Hollow Walls. Cavity or masonry bonded hollow walls should not be more than 35 ft high. In particular, 10-in cavity walls should be limited to 25 ft in height, above supports. The facing and backing of cavity walls should be at least 4 in thick, and the cavity should not be less than 2 in or more than 3 in wide.
Faced Walls. Neither the height of faced (composite) walls nor the distance between lateral supports should exceed that prescribed for masonry of either of the types forming the facing and the backing. Actual (not nominal) thickness of material used for facings should not be less than 2 in and in no case less than one-eighth the height of the unit.
Nonbearing Walls. In general, parapet walls should be at least 8 in thick and the height should not exceed 3 times the thickness. The thickness may be less than 8 in, however, if the parapet is reinforced to withstand safely earthquake and wind forces to which it may be subjected.
Nonbearing exterior masonry walls may be 4 in less in thickness than the minimum for bearing walls. However, the thickness should not be less than 8 in except that where 6-in bearing walls are permitted, 6-in nonbearing walls can be used also.
Nonbearing masonry partitions should be supported laterally at distances of not more than 36 times the actual thickness of the partition, including plaster. If lateral support depends on a ceiling, floor, or roof, the top of the partition should have adequate anchorage to transmit the forces. This anchorage may be accomplished with metal anchors or by keying the top of the partition to overhead work. Suspended ceilings may be considered as lateral support if ceilings and anchorages are capable of resisting a horizontal force of 200 lb / lin ft of wall.


