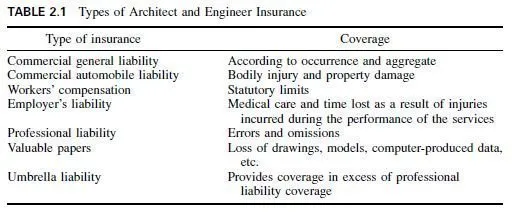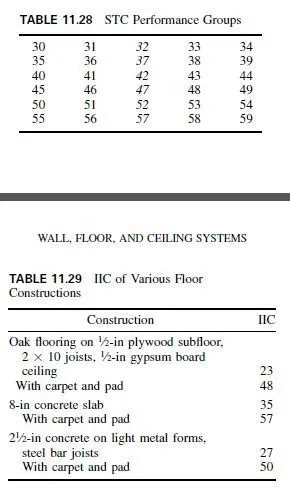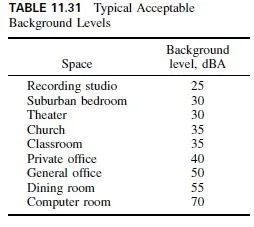Steel members, such as spandrel beams and columns, on the exterior of a building may sometimes be left exposed or may be protected in an economical manner from fire damage, whereas interior steel members of the same building may be required to be protected with more expensive insulating materials, as discussed in Art. 7.51.
Standard fire tests for determining fire-endurance ratings of exterior steel members are not available. But from many tests, data have been obtained that provide a basis for analytical, thermodynamic methods for fire-safe design. (See for example, Fire- Safe Structural Steel A Design Guide, American Iron and Steel Institute, 1101 17th St., N.W., Washington, DC 20036.)
The tests indicate that an exterior steel spandrel beam with its interior side protected by fire-resistant construction need only have its flanges fire protected.
This may be simply done by application of fireproofing, such as sprayed-on mineral fibers, to the upper surface of the top flange and the under surface of the bottom flange. In addition, incombustible flame-impingement shields should enclose the flanges to deflect flames that may be emitted through windows. The shields, for example, may be made of 1â„4-in-thick weathering steel. This construction prevents the temperature of the spandrel beam from reaching a critical level.
Exposed-steel columns on the outside of a building may be made fire safe by placement at adequate distances from the windows. Such columns may also be located closer to the building when placed on the side of windows at such distances that the steel is protected by the building walls against flame impingement. Thermodynamic analysis can indicate whether or not the chosen locations are fire safe.


