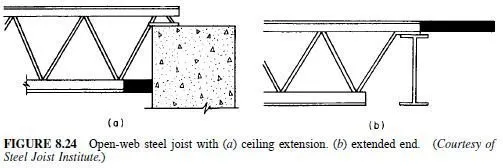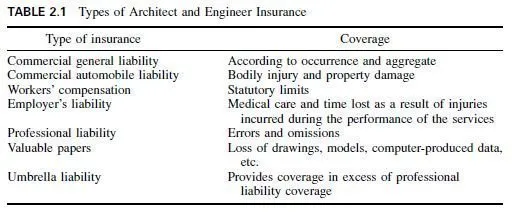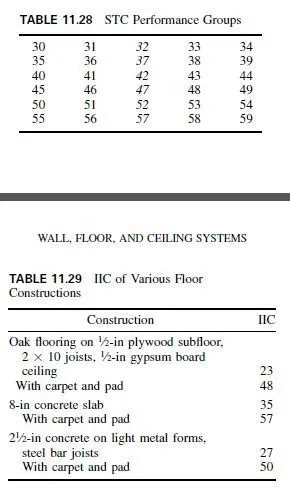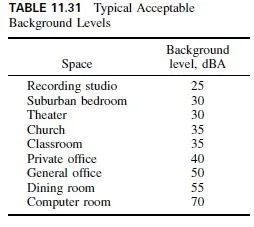It is essential that bridging be installed between joists as soon as possible after the joists are placed and before application of any construction loads. The most commonly used type of bridging is continuous horizontal bracing composed of steel rods fastened perpendicular to the top and bottom chords of the joists. Diagonal bridging, however, is also permitted. The attachment of the floor or roof is expected to provide additional support of the joists against lateral buckling.
It is important that masonry anchors be used on wall-bearing joists. Where the joists rest on steel beams, they should be welded, or clipped to the beams.
Plastered ceilings attached directly to regular open-web steel joists are usually supported at underslung ends by means of ceiling extensions, as shown in Fig. 8.24a. Extended ends, as shown in Fig. 8.24b, allow floor and roof treatments beyond outer supporting stringers.
Relatively small openings between joists may usually be framed with angle, channel, and Z-shaped headers supported on adjacent joists. Larger openings should be framed in structural steel. Headers should preferably be located so that they are supported at trimmer-joist panel points.



