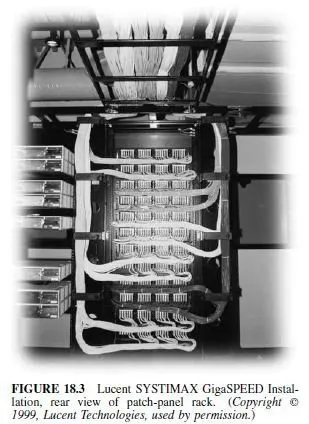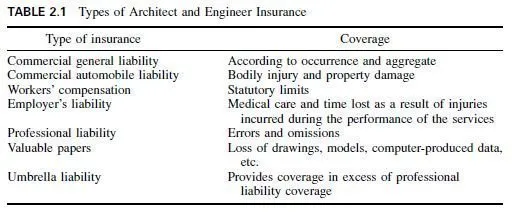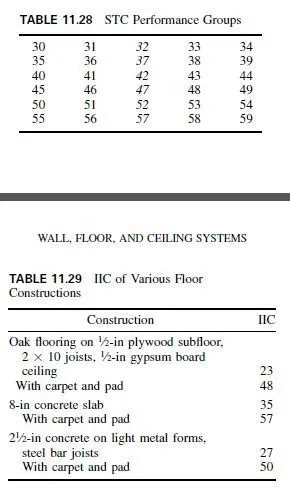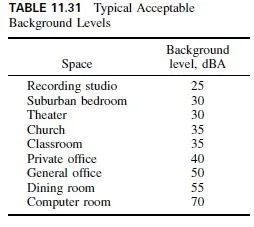One of the biggest problems today in the construction of communications facilities is the layout and size of rooms and closets. During planning of buildings, the people who are to operate the communications systems, information technology (IT) people, are rarely involved. When IT people are involved in the planning and design stage, they should be informed by the design team of minimum code requirements for room layout, equipment clearances, and HVAC. IT people should also be informed of the construction schedule, including the various subcontractors. Typically, the communications systems are not determined at the time the building planning takes place. The IT industry likes to determine and buy the equipment at the last minute prior to installation. This is very prudent on ITs part, because the technology and the equipment costs change so rapidly. By delaying the purchases, they are able to get the best equipment at the least cost. The solution is to involve the IT people in the building planning process, to design the layout based on the best known information, and to plan for several alternatives.
References Literature
a. ANSI/TIA/EIA Standard 569A, Commercial Building Standard for Telecommunications
Pathways and Spaces.
b. EC, Article 110 Requirements for Electrical Installations and particularly the paragraph in Article 110 concerning working space.
c. NEC, Chapter 8 Communications Systems.
d. BICSI, Telecommunications Distribution Methods Manual, Chapter 6 Telecommunications
Closets and Rooms.
e. BICSI, Telecommunications Distribution Methods Manual, Chapter 7 Equipments Rooms.
f. OSHA concerning work spaces.
A typical communications closet arrangement would be 10 ft wide allowing for 30-in deep equipment, 36-in working space on both sides, 3â„4-in plywood backboard on both walls and 6 in of board-mounted equipment on both sides, with 41â„2 in to spare. A closet with two open racks, one for patch panels and one for network gear would be 71â„2 ft in length allowing 22 in for each rack (19-in EIA/TIA rack), two vertical-cable managers at 4 in each, a 3-ft walk, and 2 in to spare. The preferred closet is a three-rack closet which would require 10 ft in length. They are preferred because you can install two racks with a space for a future rack, or install all three and leave space in each rack based on the equipment arrangement. Keep in mind, during planning, of how difficult it is to get another 21â„2 ft in the room during construction. Check and allow space for any required dedicated air-conditioning units. Locate the unit and piping so that a leak will not ruin wiring or equipment.
Punch-down blocks may be arranged on the plywood.
The arrangement of closets within a building is critical to the performance and cost of the wiring to the workstations. Closets must be located so that the horizontal cabling does not exceed 295 ft (90 m) in length from the patch panel to the outlet.
One closet should be located on each floor. One closet should not serve more than 10,000 ft2.



