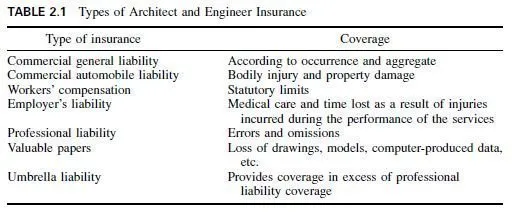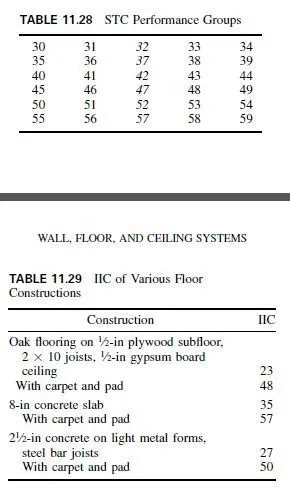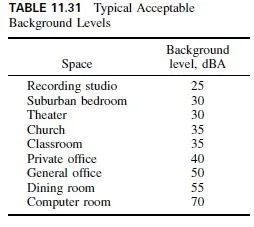Wood, asphalt, and mineral fiber are frequently used for shingles over a sheathed frame. Shingles are made in a variety of forms and shapes and are applied in different ways. The various manufacturers make available instructions for application of their products.
Either in flat sheets or corrugated form, cold-formed metal, plastics or mineralfiber panels may be used to form a lightweight enclosure. Corrugated sheets are stiffer than the flat. If the sheets are very thin, they should be fastened to sheathing or closely spaced supports.
When corrugated siding is used, details should be planned so that the siding will shed water. Horizontal splices should be placed at supporting members and the sheets should lap about 4 in. Vertical splices should lap at least 11â„2 corrugations.
Sheets should be held firmly together at splices and intersections to prevent water from leaking through. Consideration should be given to sealing strips at openings where corrugated sheets terminate against plane surfaces. The bottommost girt supporting the siding should be placed at least 1 ft above the foundation because of the difficulty of attaching the corrugated materials to masonry. The siding should not be sealed in a slot in the foundation because the metal may corrode or a brittle siding may crack.
When flat sheets are used, precautions should be taken to prevent water from penetrating splices and intersections. The sheets may be installed in sash like window glass, or the splices may be covered with battens. Edges of metal sheets may be flanged to interlock and exclude wind and rain.
Pressed-metal panels, mostly with troughed or boxed cross sections, are also used to form lightweight walls.
Provision should be made in all cases for expansion and contraction with temperature changes. Allowance for movement should be made at connections. Methods of attachment vary with the type of sheet and generally should be carried out in accordance with the manufacturers recommendations.


