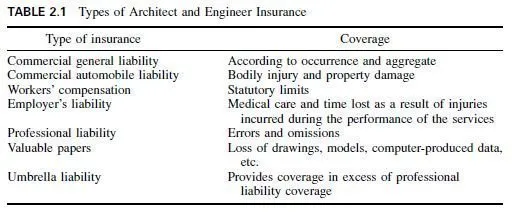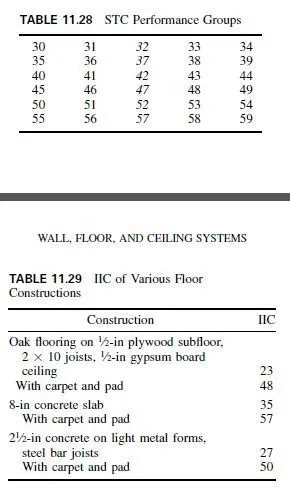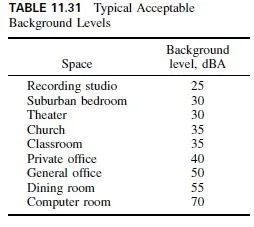Slabs on ground are often used as floors in buildings. Special use requirements often include heavy-duty floor finish (Art. 9.35) and live-load capacity for heavy concentrated (wheel) load or uniform (storage) loads, or both.
Although slabs on grade seem to be simple structural elements, analysis is extremely complicated. For design load requirements that are unusually heavy and outside common experience, design aids are available. Occasionally, the design will be controlled by wheel loads only, as for floors in hangars, but more frequently by uniform warehouse loadings. (Design of Slabs on Grade, ACI 360R; American Concrete Institute; Concrete Floors on Ground, EB075D, Portland Cement Association; Design of Floors on Ground for Warehouse Loadings, Paul F. Rice, ACI Journal, August 1957, paper No. 54-7.)
A full uniform load over an entire area causes no bending moment if the boundaries of the area are simple construction joints. But actual loads in warehouse usage leave unloaded aisles and often alternate panels unloaded. As a result, a common failure of warehouse floors results from uplift of the slab off the subgrade, causing negative moment (top) cracking. In lieu of a precise analysis taking into account live-load magnitude, joint interval and detail, the concrete modulus of elasticity, the soil modulus, and load patterns, a quick solution to avoid uplift is to provide a slab sufficiently thick so that its weight is greater than one-fifth the live load. Such a slab may be unreinforced, if properly jointed, or reinforced for temperature and shrinkage stresses only. Alternatively, for very heavy loadings, an analysis and design may be performed for the use of reinforcement, top and bottom, to control uplift moments and cracking. (Design of Floors on Ground for Warehouse Loadings, Paul F. Rice, ACI Journal, Aug., 1957, paper No. 53-7.)
Shrinkage and temperature change in slabs on ground can combine effects adversely to create warping, uplift, and top crackling failures with no load. Closely spaced joint intervals, alternate-panel casting sequence, and controlled curing will avoid these failures. Somewhat longer joint spacings can be specified if reinforcement with an area of about 0.002 times the gross section area of slab is provided in perpendicular directions.
With such reinforcement, warping will usually be negligible if the slab is cast in alternate lanes 12 to 14 ft wide, and provided with contraction joints at 20- to 30-ft spacings in the direction of casting. The joints may be tooled, formed by joint filler inserts, or sawed. One-half the bars or wires crossing the contraction joints should be cut accurately on the joint line. The warping effect will be aggravated if excess water is used in the concrete and it is forced to migrate in one direction to top or bottom of the slab, for example, when the slab has been cast on a vapor barrier or on a very dry subgrade. For very long slabs, continuous reinforcement, approximately 0.006 times the gross area, is used to eliminate transverse joints in highway and airport pavement. (Design of Continuously Reinforced Concrete for Highways and Construction of Continuously Reinforced Concrete Pavements, Concrete Reinforcing Steel Institute; and Suggested Specifications for Heavy-duty Concrete Floor Topping, IS021B; Design of Concrete Floors on Ground, IS046B; Suggested Specifications for Single-course Floors on Ground, IS070B, Portland Cement Association.)


