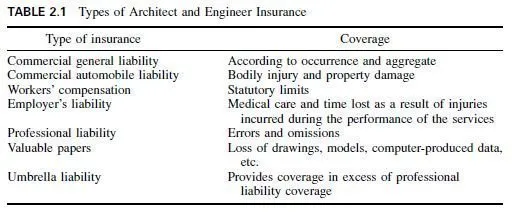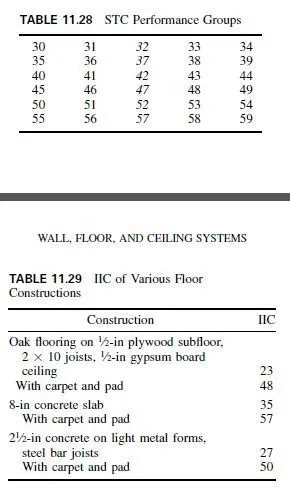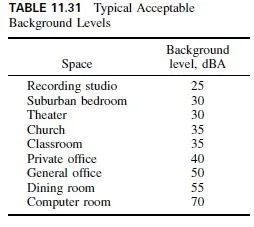These are similar in many respects to the floor types, discussed in Arts. 7.13 and 7.13.1. In fact, for flat-top tier buildings, the roof may be just another floor. However, when roof loads are smaller than floor loads, as is usually the case, it may be economical to lighten the roof construction. For example, steel joists may be spaced farther apart. Where roof decking is used, the spacing of the joists is determined by the load-carrying ability of the applied decking and of the joists.
Most of the considerations discussed for floors in Art. 7.13 also are applicable to roof systems. In addition, however, due thought should be given to weather resistance, heat conductance and insulation, moisture absorption and vapor barriers, and especially to maintenance.
Many roof systems are distinctive as compared with the floor types; for example, the corrugated sheet-metal roofing commonly employed on many types of industrial or mill buildings. The sheets rest on small beams, channels, or joists, called purlins, which in turn are supported by trusses. Similar members on the sidewalls are called girts.
DESIGN OF MEMBERS
In proportioning of members, designers should investigate one or more or a combination of five basic stress or strength conditions: axial tension, axial compression, bending, shearing, and member element crippling. Other conditions that should be investigated under special conditions are local buckling, excessive deflection, torsion and fatigue. Until the early 1990s, such analyses were based on allowable stress design (ASD). More recently, a method known as load and resistance factor design (LRFD) has come into use because it permits a more rational design. It takes into account the probability of loading conditions and statistical variations in the strength, or resistance capability, of members and connection materials.
The use of LRFD design procedures will result in a savings of material, generally in the range of 15 to 20%, and on major structures, some elements may show a savings of up to 25%. Such weight savings generally means a lesser cost for the structural steel. However, except for major structures, when serviceability factors such as deflection and vibration are considered in the proportioning of the individual members, the nominal savings of LRFD procedures versus ASD procedures is more likely to be approximately 5%.


