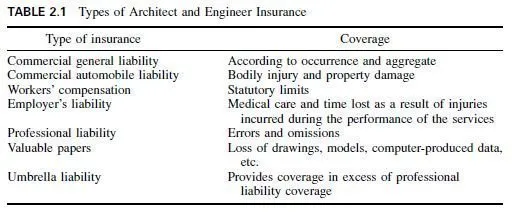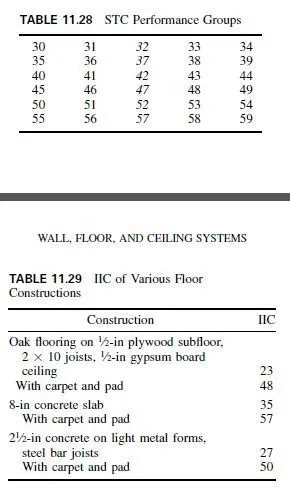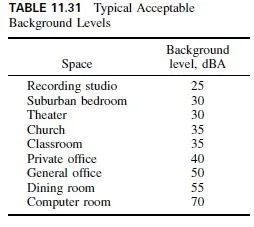These structures eliminate the need for engineers and architects to design and detail both the structures and the required accessories and openings, as would be done for conventional buildings with components from many individual suppliers. Available with floor areas of up to 1 million ft2, preengineered buildings readily meet requirements for single-story structures, especially for industrial plants and commercial buildings (Fig. 8.21).
Preengineered buildings may be provided with custom architectural accents.
Also, standard insulating techniques may be used with thermal accessories incorporated to provide energy efficiency. Exterior wall panels are available with durable factory-applied colors.

Many preengineered steel building suppliers are also able to modify their standard designs, within certain limits, while still retaining the efficiencies of predesign and automated volume fabrication. Examples of such modifications include the addition of cranes; mezzanines; heating, ventilating, and air-conditioning equipment;
sprinklers; lighting; and ceiling loads with special building dimensions.
Preengineered buildings make extensive use of cold-formed steel structural members. These lend themselves to mass production, and their designs can be more accurately fitted to the specific structural requirements. For instance, a roof purlin can be designed with the depth, moment of inertia, section modulus, and thickness required to carry the load, as opposed to picking the next higher size of standard hot-rolled shape, with more weight than required. Also, because this purlin is used on many buildings, the quantity justifies investment in automated equipment for forming and punching. This equipment is nevertheless flexible enough to permit a change of thickness or depth of section to produce similar purlins for other buildings.
The engineers designing a line of preengineered buildings can, because of the repeated use of the design, justify spending additional design time refining and optimizing the design. Most preengineered buildings are designed with the aid of computers. Their programs are specifically tailored to produce systems of such buildings. A rerun of a design to eliminate a few pounds of steel is justified, since the design will be used many times during the life of that building model.


