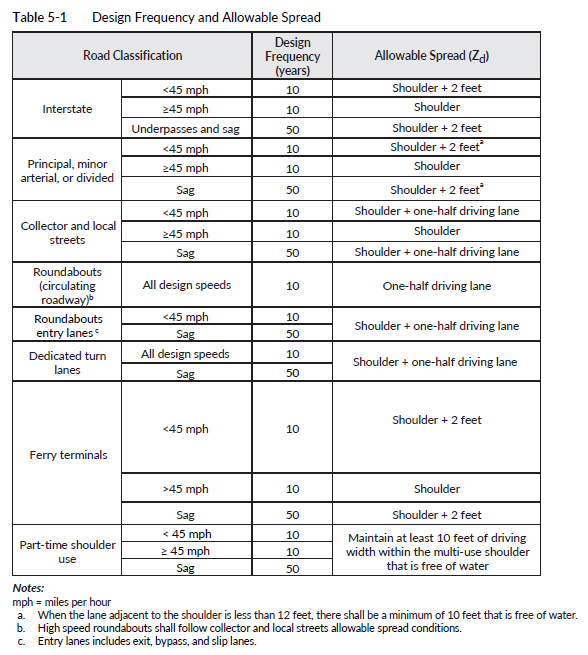The drainage design for the bridge deck requires the coordination of the bridge designer, the State Hydraulics Office, and the Region project designer. The requirements of Table 5-1 for allowable spreads also apply to bridge decks and along the bridge barriers. The bridge drainage calculations must be included in the hydraulic report. Chapter 2 of the Bridge Design Manual has additional information on bridge deck drainage.
The downstream ends of bridges need special attention. If a storm sewer inlet system is not provided, a channel should be provided at the end of any significant barrier or curb to collect and convey concentrated stormwater away from the bridge.
Bridges with approach slabs generally have an extruded curb beginning at the bridge end and terminating past the approach slab. The concentrated flow shall be directed into a low-risk erosion area. The end of curb shall be located a minimum of 10 feet from an approach slab to avoid approach slab settlement due to the concentrated flow. Inlets also shall be located a minimum of 10 feet downstream from an approach slab to provide adequate construction clearance during installation or future drainage structure replacement.
Bridges without approach slabs and curbing pose yet another set of problems. The concentrated flow runs off the bridge slab and flows off the fill slope or drains behind the wing walls and can compromise the integrity of the structure’s geotechnical design. To mitigate this effect, all runoff shall be directed away from wing walls, fill slopes, and embankments, so that no material is susceptible to erosion. Bridge drains are designed to reduce the amount of concentrated flows off a structure; however, bridge drains tend to get blocked or clogged from roadside debris during normal use. This clogging creates an excess of concentrated flow off the structure, which must be mitigated to prevent subgrade and roadside slope erosion.
