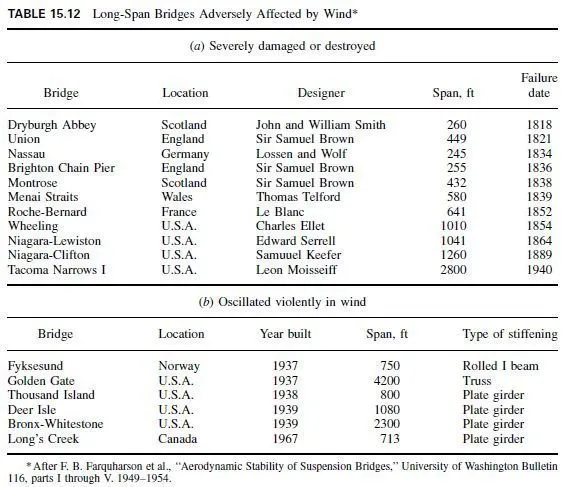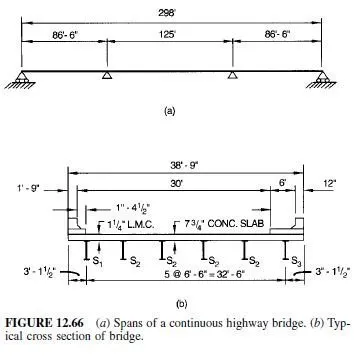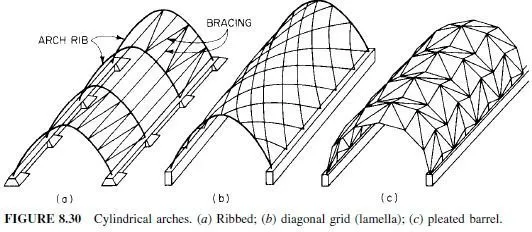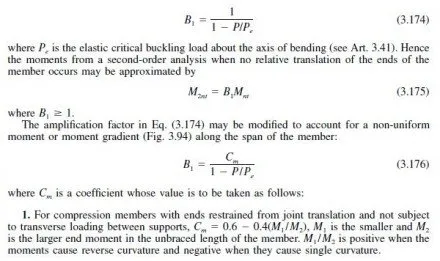Steel studs are being increasingly used for the construction of interior and exterior walls in residential and light commercial applications. Typical studs for load bearing walls are Csections of 33 ksi yield point steel, 3.5 deep by 1.625 in wide, 0.033 or 0.043 in thick, with a 1â„2 in stiffener lip on the edge of the flange. The stud depth is sometimes increased to 5.5 in so that thicker insulation can be used in the cavity, or for high walls or severe loadings.
A steel bracing member (blocking) usually runs between the studs at midheight. Often the exterior surface of the wall is sheathed with CDX or plywood, and the interior with gypsum board. In some cases, both surfaces may be sheathed with gypsum. Similar C-sections, 5.5 to 12 in deep, are used for floor joists. Roof construction may be with steel rafters or with steel trusses, available fabricated from C-sections or from proprietary shapes. Figure 10.10 depicts the various components in a typical steel framed dwelling.
The AISI Specification provides design methods for wall stud assemblies. For compression loads, the studs can be designed as a stand-alone system or with the effect of sheathing considered. However, the latter provisions only apply where the same sheathing is attached to both flanges. Design for bending, or compression combined with bending, is the same as that for other sections except that lateral buckling need not be considered because of the bracing provided by the sheathing. Testing can also be used to establish the strength of assemblies.
Steel stud wall assemblies with sheathing also serve as in-plane shear diaphragms to brace the structure and resist racking from wind or seismic loads. The shear strength can be established by calculations or tests, but tests are preferable. A comprehensive set of test results, including both static and cyclic loadings, has been compiled by AISI and serves as the basis for values in most building codes. The cyclic data are important in designing for seismic loads.




