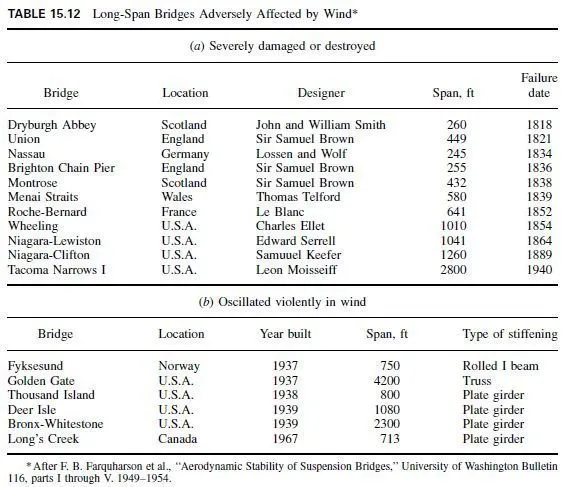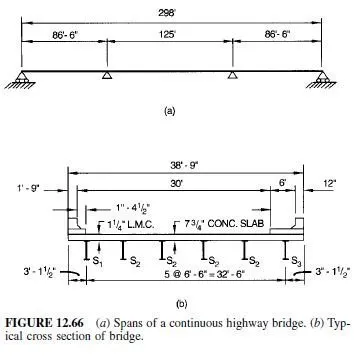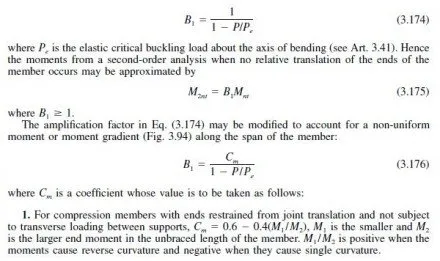Bidding a structural fabrication project demands review of project requirements and assembly of costs. A take-off is made listing each piece of material and an estimate of the connection material that will be attached to it. An estimate of the labor to fabricate each piece is made.
The list is sorted, evaluated, and an estimate of the material cost is calculated. The project estimate is the sum of material, fabrication labor, drafting, inbound and outbound freight, purchased parts, and erection.
There are many issues to consider in estimating and purchasing material. Every section available is not produced by every mill. Individual sections can be purchased from service centers but at a premium price. Steel producers (mills) sell sections in bundle quantities that vary by size. A bundle may include five lighter weight W18 shapes or one heavy W14.
Material is available in cut lengths but some suppliers ship in increments of 4 to 6 in.
Frequently material is bought in stock lengths of 30 to 60 ft in 5 ft increments. Any special requirements, such as toughness testing, add to the cost and must be shown on the order.
Advance bills of material and detail drawings are made in the drafting room. Advance bills are made as early as possible to allow for mill lead times. Detail drawings are the means by which the intent of the designer is conveyed to the fabricating shop. They may be prepared by drafters (shop detailers) in the employ of the fabricator or by an independent detailing firm contracted by the steel fabricator. Detail drawings can be generated by computer with software developed for that purpose. Some computer software simply provides a graphic tool to the drafter, but other software calculates geometric and mechanical properties for the connections. Work is underway to promote a standard computer interface for design and detail information. The detailer works from the engineering and architectural drawings and specifications to obtain member sizes, grades of steel, controlling dimensions, and all information pertinent to the fabrication process. After the detail drawings have been completed, they are meticulously checked by an experienced detailer, called a checker, before they are submitted for approval to the engineer or architect. After approval, the shop drawings are released to the shop for fabrication.
There are essentially two types of detail drawings, erection drawings and shop working drawings. Erection drawings are used by the erector in the field. They consist of line diagrams showing the location and orientation of each member or assembly, called shipping pieces, which will be shipped to the construction site. Each shipping piece is identified by a piece mark, which is painted on the member and shown in the erection drawings on the corresponding member. Erection drawings should also show enough of the connection details to guide field forces in their work.
Shop working drawings, simply called details, are prepared for every member of a steel structure. All information necessary for fabricating the piece is shown clearly on the detail. The size and location of all holes are shown, as well as the type, size, and length of welds. While shop detail drawings are absolutely imperative in fabrication of structural steel, they are used also by inspectors to ascertain that members are being made as detailed. In addition, the details have lasting value to the owner of the structure in that he or she knows exactly what he or she has, should any alterations or additions be required at some later date.
To enable the detailer to do his or her job, the designer should provide the following information:
For simple-beam connections: Reactions of beams should be shown on design drawings, particularly when the fabricator must develop the connections. For unusual or complicated connections, it is good practice for the designer to consult with a fabricator during the design stages of a project to determine what information should be included in the design drawings.
For rigid beam-to-column connections: Some fabricators prefer to be furnished the moments and forces in such connections. With these data, fabricators can develop an efficient connection best suited to their practices.
For welding: Weld sizes and types of electrode should, in general, be shown on design drawings. Designers unfamiliar with welding can gain much by consulting with a fabricator, preferably while the project is being designed.
If the reactions have been shown, the engineer may show only the weld configuration. If reactions are not shown, the engineer should show the configuration, size, filler metal strength, and length of the weld. If the engineer wishes to restrict weld sizes, joint configurations, or weld process variables, these should be shown on the design drawings. Unnecessary restrictions should be avoided. For example, full joint penetration welds may only be required for cyclic loads or in butt splices where the full strength of the member has to be developed. The AWS D1.1 Welding Code Structural permits differing acceptance criteria depending on the type of load applied to a weld. The engineer may also require special testing of some welds. Therefore to allow proper inspection, load types and special testing requirements must be shown on design drawings.
For fasteners: The type of fastening must be shown in design drawings. When specifying high strength bolts, designers must indicate whether the bolts are to be used in slip-critical, fully tightened non-slip critical, or snug tight connections, or in connections designed to slip.
For tolerances: If unusual tolerances for dimensional accuracy exist, these must be clearly shown on the design drawings. Unusual tolerances are those which are more stringent than tolerances specified in the general specification for the type of structure under consideration.
Typical tolerances are given in AISC publications Code of Standard Practice for Steel Buildings and Bridges, Specification for Structural Steel Buildings, Allowable Stress Design
and Plastic Design, and Load and Resistance Factor Design Specification for Struc tural Steel Buildings; in AASHTO publications Standard Specifications for Highway Bridges, and LRFD Bridge Design Specifications; and in ASTM A6 General Requirements for Delivery of Rolled Steel Plates, Shapes, Sheet Piling, and Bars for Structural Use.
The AISC Code of Standard Practice for Steel Building and Bridges shows tolerances in a format that can be used by the work force fabricating or erecting the structure. Different, unusual or restrictive tolerances often demand specific procedures in the shop and field. Such special tolerances must be clearly defined prior to fabrication in a method that considers the processes used in fabrication and erection. This includes clearly labeling architecturally exposed structural steel and providing adjustment where necessary. One of the issues often encountered in the consideration of tolerances in buildings is the relative horizontal location of points on different floors, and the effect this has on parts that connect to more than one floor, such as stairs. Room must be provided around these parts to accommodate tolerances.
Large steel buildings also move significantly as construction loads and conditions change.
Ambient environmental conditions also cause deflections in large structures.
For special material requirements: Any special material requirements such as testing or toughness must be shown. Fracture critical members and parts must be designated. The AISC specifications require that shapes defined as ASTM A6 Group 4 and Group 5, and those built from plates greater than 2 in thick, that will be spliced with complete joint penetration welds subject to tension, be supplied with a minimum Charpy V-notch toughness value. The toughness value, and the location on the cross section for specimens, is given in the specifications.
This requirement also applies when Group 4 and Group 5 shapes, or shapes made from plate greater than 2 in thick, are connected with complete joint penetration welds and tension is applied through the thickness of the material. Other requirements may apply for seismic structures.


