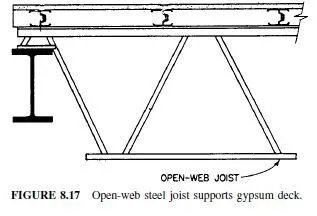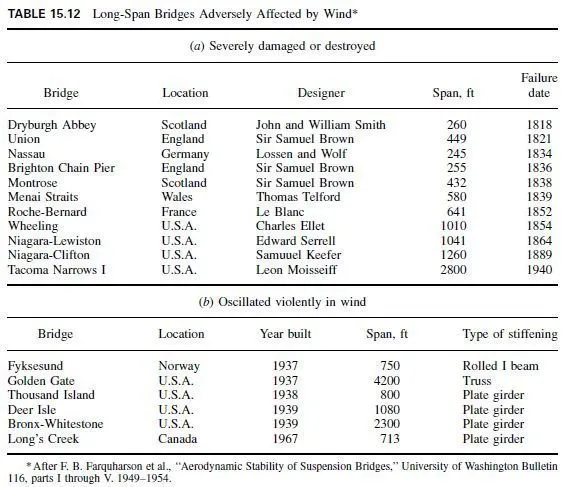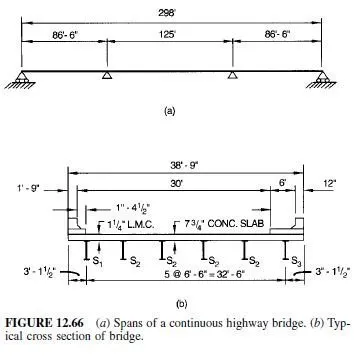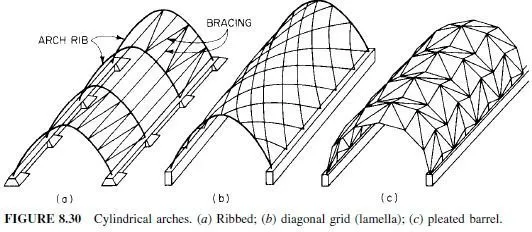Although more frequently used for moderate- to long-span roof framing, open-web steel joists (Fig. 8.17) are sometimes used for floor framing in multistory buildings. Joists as floor members subjected to gravity loadings represent an efficient use of material, since net uplift loadings that are sometimes applicable for roof joist design are not applicable for floor joist design. Also, the open webs of joists provide an effective means of routing mechanical ductwork throughout the floor.
Joists can be designed to act compositely with the floor deck by adding shear connectors to the top chord. In cases where increased future loadings are likely, such as file storage loading in office areas, the web members can be oversized and additional shear connectors can be provided in the original design at minimal additional cost. At the time when the increased loadings must be accommodated, reinforcement plates need only be welded to the easily accessible bottom chord of the joists, since the added shear connectors and increased web sizes have already been provided.



