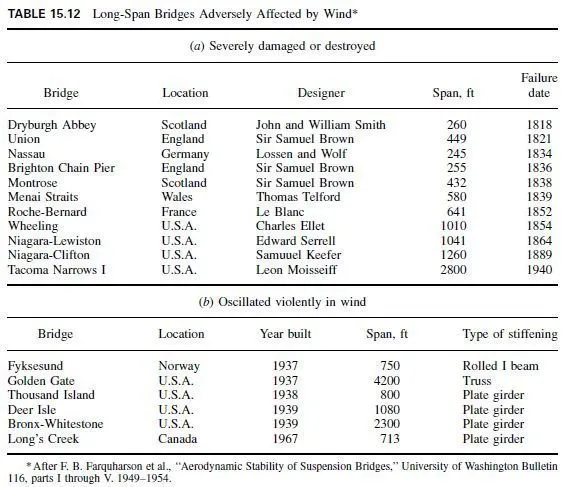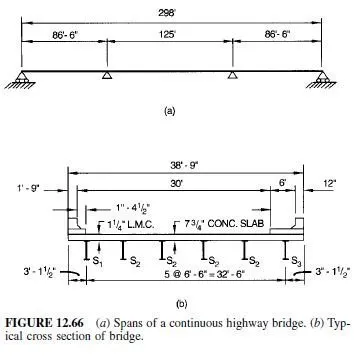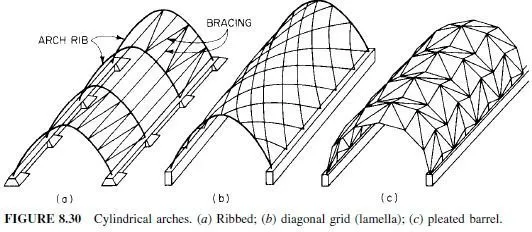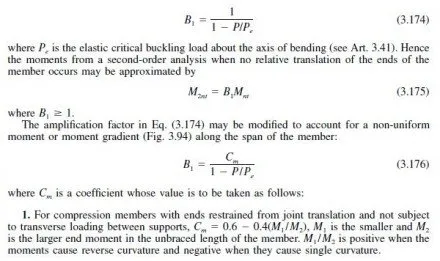Hot-rolled, wide-flange steel shapes are the most commonly used members for multistory steel-framed construction. These shapes, which are relatively simple to fabricate, are economical for beams and girders with short to moderate spans. In general, wide-flange shapes are readily available in several grades of steel, including ASTM A36 and the higher-strength ASTM A572 and A992 steels.
Interfacing with mechanical ductwork is usually accomplished in one of two ways. First, the steel framing can be designed to incorporate the shallowest members that provide the required strength and stiffness, and the mechanical ductwork can be routed beneath the floor framing. As an alternative, deeper beams and girders than would otherwise be necessary can be used, and these members can be fabricated with penetrations, or openings, that allow passage of ductwork and pipes. Openings can be either unreinforced, when located in zones subjected to low stress levels, or reinforced with localized steel plates, pipes, or angles (Fig. 8.15).
(Steel and Composite Beams with Openings, Steel Design Guide Series no. 2, American Institute of Steel Construction.)
Composite versus Noncomposite Construction. Wide-flange beams and girders are frequently designed to act compositely with the floor deck. This enables the use of lighter or shallower members. Composite action is readily achieved through the use of shear connectors welded to the top flange of the beam or girder (Fig. 8.16). When the floor deck is composed of concrete fill on metal deck the shear connectors are field-welded through the metal deck
and onto the top flange of the beam or girder, prior to concrete placement.

Composite strength is usually controlled by shear transfer or by bottom flange tension.
In cases where increased future loadings are likely, such as file storage loading in office areas, additional shear connectors can be provided in the original design at minimal additional cost. When the increased loadings must be accommodated, reinforcement plates need only be welded to the easily accessible bottom flange of the beams and girders, since the added shear connectors have already been installed.
Noncomposite design is generally found to be more economical for relatively short spans, inasmuch as the added cost of shear connectors tends not to justify the savings in steel framing.
Shored versus Unshored Construction. Composite floor framing can be designed as being either shored or unshored during construction. In most cases, unshored construction is used.
This allows dead-load deflections to occur during the concrete placement, and the floors to be finished with a level surface. In such cases, the additional concrete dead load must be taken into account when designing the beams and girders, and other components of the structure.
When unshored construction is used for moderate spans with relatively large dead-load deflections, the beams and girders can be cambered for the dead-load deflection, thereby resulting in a level floor surface after placement of the concrete. When camber is specified, however, careful consideration should be given to the end restraint of the beam (for example, whether the beam frames into girders or into columns), even if simple connections are used
throughout. End restraint reduces deflections, and camber that exceeds the actual dead-load deflection can sometimes be troublesome, since it may affect the fire rating (because of insufficient concrete-fill thickness over metal deck), the elevation of preset inserts in an electrified floor system, or installation of interior finishes.
Shored construction will result in lighter or shallower beams and girders than unshored construction, since the flexural members will act compositely with the floor deck in resisting the weight of the concrete when the shores are removed. However, consideration must be given to the deflections that will occur after shore removal, and whether the resulting floor levelness will be acceptable.





