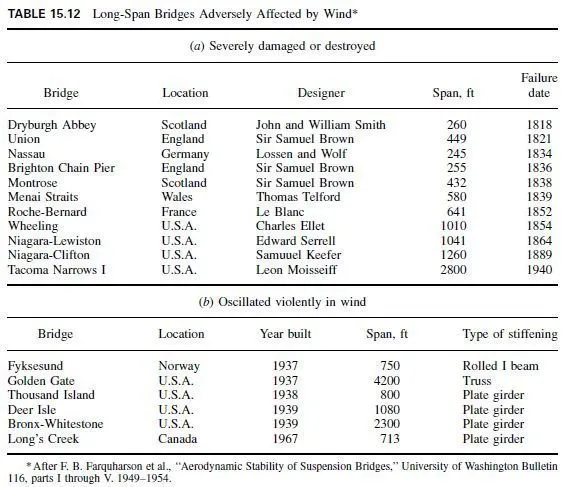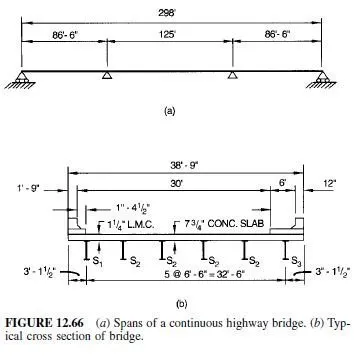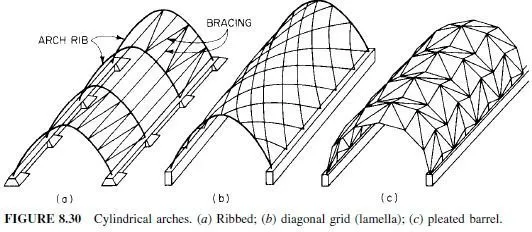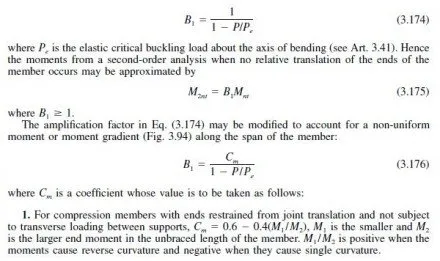Lateral bracing should be designed to resist the following: (1) Lateral forces due to wind pressure on the exposed surface of the truss and on the vertical projection of the live load.
(2) Seismic forces, (3) Lateral forces due to centrifugal forces when the track or roadway is curved. (4) For railroad bridges, lateral forces due to the nosing action of locomotives caused by unbalanced conditions in the mechanism and also forces due to the lurching movement of cars against the rails because of the play between wheels and rails. Adequate bracing is one of the most important requirements for a good design.
Since the loadings given in design specifications only approximate actual loadings, it follows that refined assumptions are not warranted for calculation of panel loads on lateral trusses. The lateral forces may be applied to the windward truss only and divided between the top and bottom chords according to the area tributary to each. A lateral bracing truss is placed between the top chords or the bottom chords, or both, of a pair of trusses to carry these forces to the ends of the trusses.
Besides its use to resist lateral forces, other purposes of lateral bracing are to provide stability, stiffen structures and prevent unwarranted lateral vibration. In deck-truss bridges, however, the floor system is much stiffer than the lateral bracing. Here, the major purpose of lateral bracing is to true-up the bridges and to resist wind load during erection.
The portal usually is a sway frame extending between a pair of trusses whose purpose also is to transfer the reactions from a lateral-bracing truss to the end posts of the trusses, and, thus, to the foundation. This action depends on the ability of the frame to resist transverse forces.
The portal is normally a statically indeterminate frame. Because the design loadings are approximate, an exact analysis is seldom warranted. It is normally satisfactory to make simplifying assumptions. For example, a plane of contraflexure may be assumed halfway between the bottom of the portal knee brace and the bottom of the post. The shear on the plane may be assumed divided equally between the two end posts.
Sway frames are placed between trusses, usually in vertical planes, to stiffen the structure (Fig. 13.1 and 13.2). They should extend the full depth of deck trusses and should be made as deep as possible in through trusses. The AASHTO SLD Specifications require sway frames in every panel. But many bridges are serving successfully with sway frames in every other panel, even lift bridges whose alignment is critical. Some designs even eliminate sway frames entirely. The AASHTO LRFD Specifications makes the use and number of sway frames a matter of design concept as expressed in the analysis of the structural system.
Diagonals of sway frames should be proportioned for slenderness ratio as compression members. With an X system of bracing, any shear load may be divided equally between the diagonals. An approximate check of possible loads in the sway frame should be made to ensure that stresses are within allowable limits.



