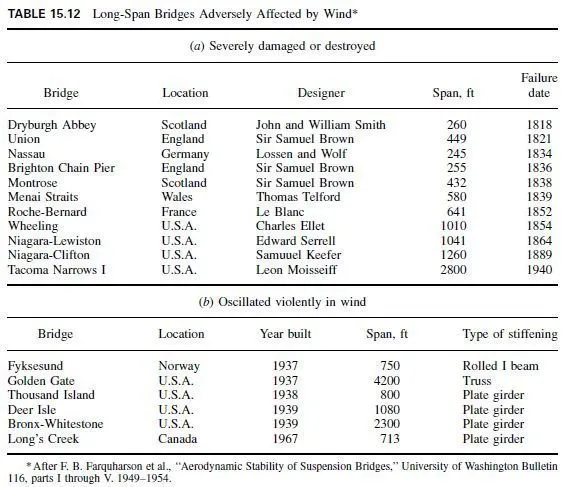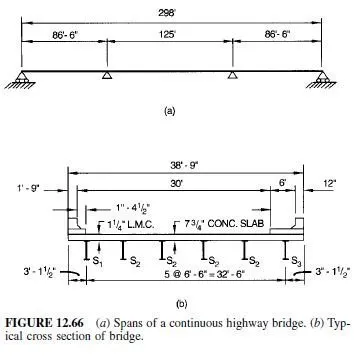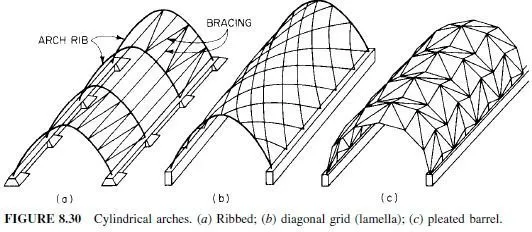Poured gypsum concrete is typically used in conjunction with steel bulb tees, formboards,
and galvanized reinforcing mesh (Fig. 8.14). Drainage slopes can be readily built into the
roof deck by varying the thickness of gypsum.
FLOOR FRAMING
With a large variety of structural steel floor-framing systems available, designers frequently
investigate several systems during the preliminary design stage of a project. The lightest framing system, although the most efficient from a structural engineering standpoint, may
not be the best selection from an overall project standpoint, since it may have such disadvantages
as high fabrication costs, large floor-to-floor heights, and difficulties in interfacing
with mechanical ductwork.
Spandrel members are frequently subjected to torsional loadings induced by facade elements
and thus require special consideration. In addition, design of these members is frequently
governed by deflection criteria established to avoid damage to, or to permit proper
functioning of, the facade construction.




