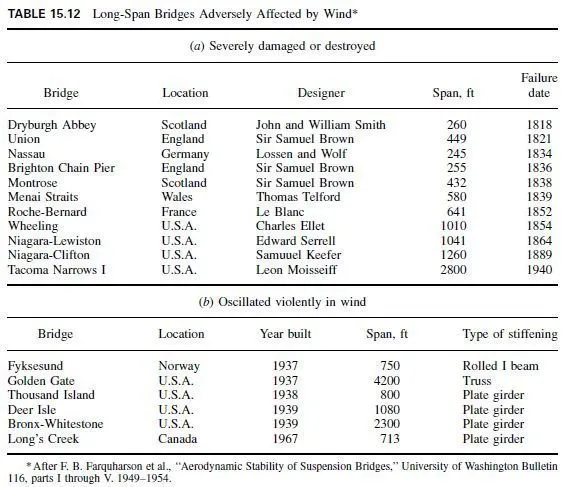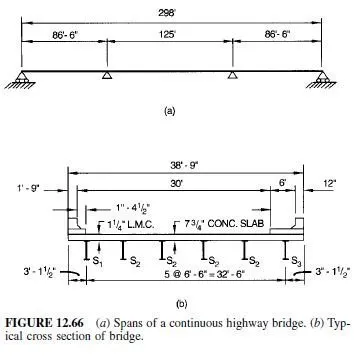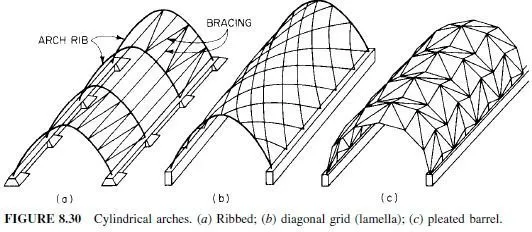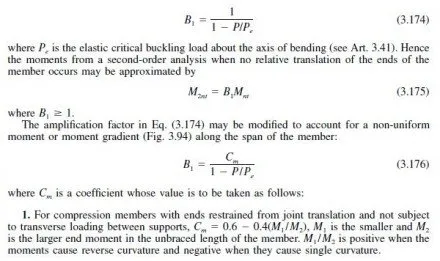For most truss members, the percentage of total stress attributable to dead load increases as span increases. Because trusses are normally used for long spans, and a sizable portion of the dead load (particularly on highway bridges) comes from the weight of the deck, a lightweight deck is advantageous. It should be no thicker than actually required to support the design loading.
In the preliminary study of a truss, consideration should be given to the cost, durability, maintainability, inspectability, and replaceability of various deck systems, including transverse, longitudinal, and four-way reinforced concrete decks, orthotropic-plate decks, and concrete-filled or overlaid steel grids. Open-grid deck floors will seldom be acceptable for new fixed truss bridges but may be advantageous in rehabilitation of bridges and for movable bridges.
The design procedure for railroad bridge decks is almost entirely dictated by the proposed cross section. Designers usually have little leeway with the deck, because they are required to use standard railroad deck details wherever possible.
Deck design for a highway bridge is somewhat more flexible. Most highway bridges have a reinforced-concrete slab deck, with or without an asphalt wearing surface. Reinforced concrete decks may be transverse, longitudinal or four-way slabs.
Transverse slabs are supported on stringers spaced close enough so that all the bending in the slabs is in a transverse direction.
Longitudinal slabs are carried by floorbeams spaced close enough so that all the bending in the slabs is in a longitudinal direction. Longitudinal concrete slabs are practical for short-span trusses where floorbeam spacing does not exceed about 20 ft. For larger spacing, the slab thickness becomes so large that the resultant dead load leads to an uneconomic truss design. Hence, longitudinal slabs are seldom used for modern trusses.
Four-way slabs are supported directly on longitudinal stringers and transverse floorbeams.
Reinforcement is placed in both directions. The most economical design has a spacing of stringers about equal to the spacing of floorbeams. This restricts use of this type of floor system to trusses with floorbeam spacing of about 20 ft. As for floor systems with a longitudinal slab, four-way slabs are generally uneconomical for modern bridges.



