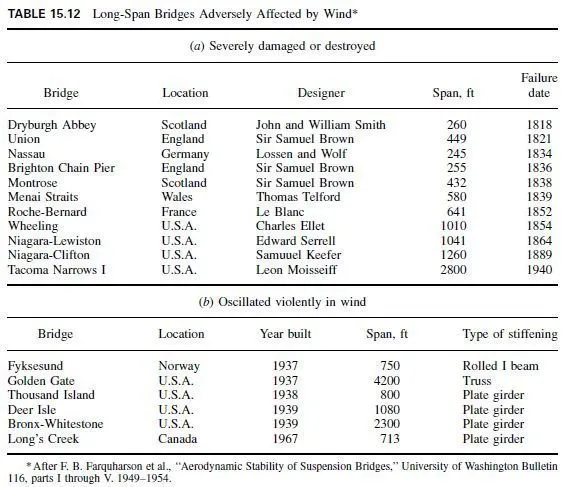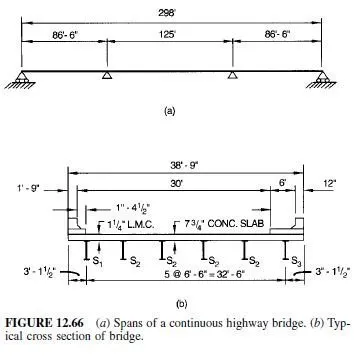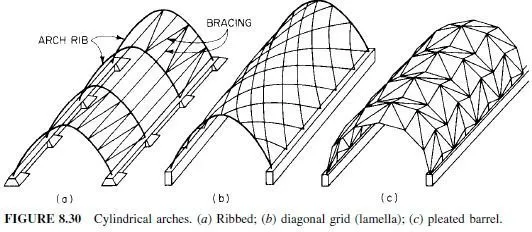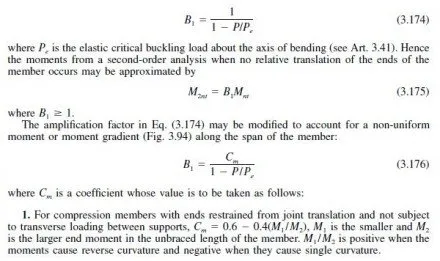There are many cases where beams are supported only at the bottom flange. In one-story buildings, for example, beams often are seated atop the columns. In bridges, beams generally are supported on bearings under the bottom flange. In all these cases, precautions should be taken to ensure lateral stability of the beams (see also Art. 5.29).
Regardless of the location of support, the compression flange of the beams should be given adequate lateral support. Such support may be provided by a deck or by bracing. In addition, beams supported at the lower flange should be braced against forces normal to the plane of the web and against eccentric vertical loading. The eccentricity may be caused by a column not being perfectly straight or perfectly plumb. Or the eccentricity may be produced by rolling imperfections in the beam; for example, the web may not be perfectly perpendicular to the flanges.
To resist such loadings, AASHTO and AREMA require that deck spans be provided with cross frames or diaphragms at each support. AREMA specifies that cross frames be used for members deeper than 3 ft 6 in and spaced more than 4 ft on centers. Members not braced with cross frames should have I-shaped diaphragms as deep as depth of beams permit.
AASHTO prefers diaphragms at least half the depth of the members. Cross frames or diaphragms should be placed in all bays. This bracing should be proportioned to transmit all lateral forces, including centrifugal and seismic forces and cross winds on vehicles, to the bearings.
In through bridge spans, girders should be stiffened against lateral deformation by gusset plates or knee braces with solid webs. These stiffeners should be connected to girder stiffeners and to floorbeams.
In buildings, lateral support may be provided a girder seated atop a column by fastening cross members to it and stiffening the web at the support (Fig. 5.61a). Or a knee brace may be inserted at the support between the bottom flange of the girder and the bottom flange of a cross member (Fig. 5.61b). Where an open-web joist frames into a girder seated atop a column, lateral support can be provided by connecting the top chord of the joist to the top flange of the girder and attaching the bottom chord as shown in Fig. 5.61c.



