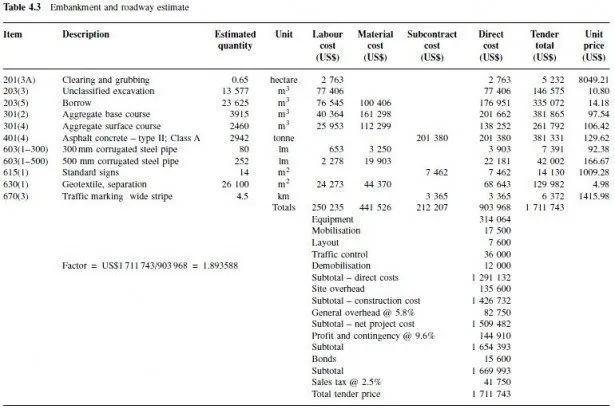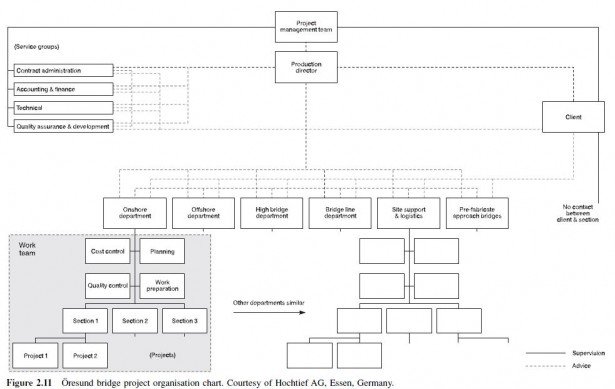Design development activities flow naturally from, and are based on, documents produced during schematic design. In Figure 3.2, note the progression from schematic design to design development. Work continues on the site plan, floor plans, exterior elevations and building sections, with detailed work on wall sections, structural floor plans, reflected ceilings and laboratory layouts. Mechanical, electrical and plumbing distribution design receives major emphasis. Code analysis work is updated and site utility, cost estimate and agency review efforts are expanded and refined. In addition, work on construction specifications is begun. Fivecat Studio (2001) is so bold as to state the following:
All of the major decisions for the project will be made during design development. The sketches prepared during schematic design will be thoroughly detailed and developed into a complete set of design drawings. All building materials, fixtures and finishes will be selected . . . When [design development] is complete, the project will be fully developed . . .
By comparison with schematic design, design development is specific and detailed. By the end of this step, most major decisions about the entire project are resolved. The design professionals submittal to the owner will generally consist of a written report and a set of detailed drawings. In addition, a more refined cost estimate will be required, based on preliminary quantities of the various elements of the finished project (cubic metres of concrete, square metres of paving, linear metres of cabling and kilograms of steel), rather than overall area or volume measures as in earlier estimates. The report will include a first try at technical specifications, particularly proposed materials, to be refined later during development of contract documents. With the completion of design development, approximately 65% of the planning and design effort has been expended and the last step prior to contractor selection, the development of construction contract documents, can begin.

