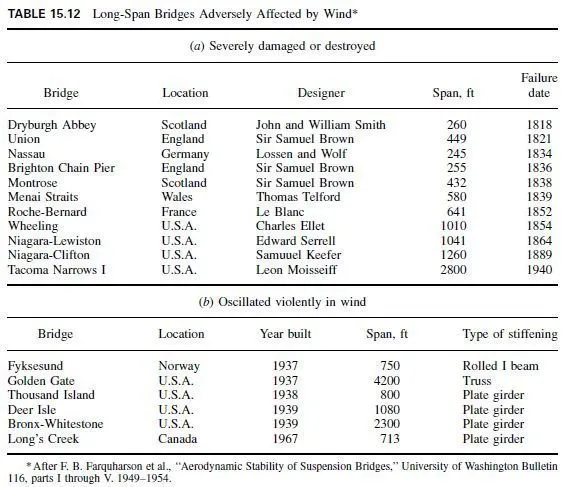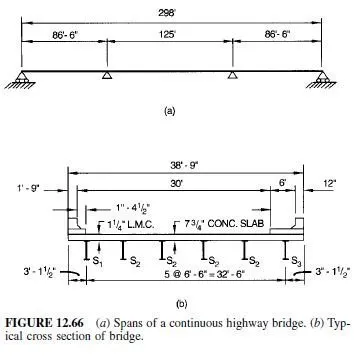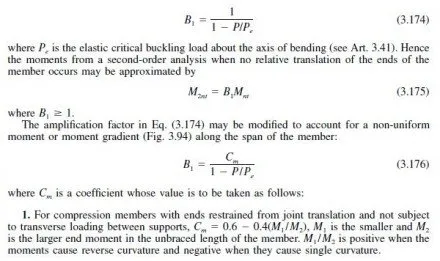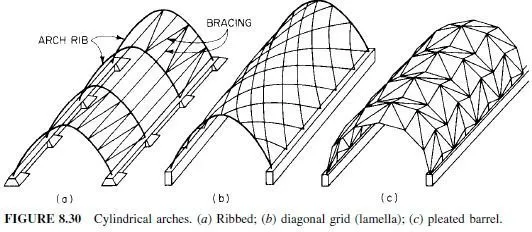Planks formed of wood fibers bonded with portland cement provide a lightweight roof deck with insulating and acoustical properties. The typical density of this material ranges between 30 and 40 lb per ft3. Some plank types have diaphragm capacities. When used as part of an approved ceiling assembly, many planks can achieve a fire rating.
The planks are usually supported by steel bulb tees (Fig. 8.13), which are nominally spaced 32 to 48 in on centers. The joint over the bulb tee is typically grouted with a gypsumconcrete grout and roofing materials are applied to the top surface of the planks.
The planks are usually supported by steel bulb tees (Fig. 8.13), which are nominally spaced 32 to 48 in on centers. The joint over the bulb tee is typically grouted with a gypsumconcrete grout and roofing materials are applied to the top surface of the planks.





