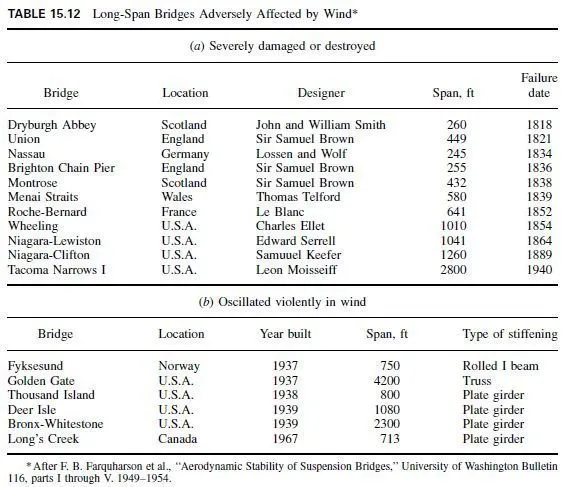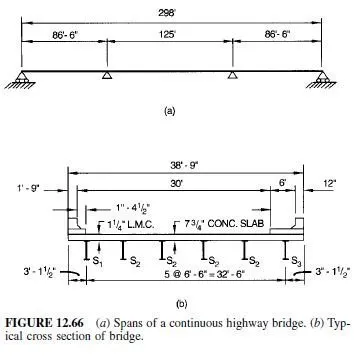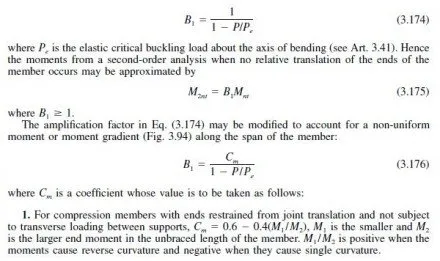Roof decks of lightweight precast-concrete panels typically span 5 to 10) ft between supports. Panel thicknesses range from 2 to 4 in, and widths are usually 16 to 24 in. Depending on the product, concrete density can vary from 50 to 115 lb per ft3. Certain types of panels have diaphragm capacities depending upon the edge and support connections used. Many panels can achieve a fire rating when used as part of an approved ceiling assembly.
The panels are typically attached to steel framing with cold-formed-steel clips (see Fig. 8.12). The joints between panels are cemented on the upper side, usually with an asphaltic mastic compound. Insulation and roofing materials are normally placed on top of the panels.
Some panels are nailable for application of certain types of roof finishes, such as slate, tile, and copper.


